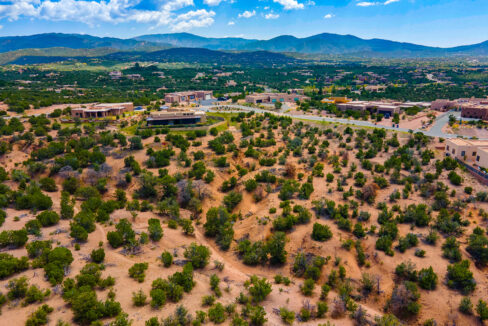Two Final Lots To Select From, One Custom Home Under Construction
Two Arbolitos homes are available with new floor plan designs that offer a broad set of options and upgrades to suit your personal style.
Arbolitos at Las Estrellas is one of the newest real estate and development communities near the heart of downtown Santa Fe. Arbolitos is highly desirable for its mountain living with expansive views. This beautiful community is just minutes away from world-class shops, events, and dining in the city.
Arbolitos is conveniently located near the intersection of Tano Road and North Ridgetop Road, just off the eastern end of the 599 bypass. Located within the city limits is the 20-acre residential community with 23 single-family homes. Lots range from one-third acre to more than an acre.
Community amenities include neighborhood parks and miles of nature trails and access to La Tierra Trail System.
For information, call Rob Gibbs at: 505-395-5981.
Lot and home packages are subject to negotiation.
Have questions? Read our FAQ, or let us know, here.
Arbolitos Home Features
Interior Features
Entry
Hardwood entry door
Decorative door hardware
Covered entry portal
Decorative light fixture
Porcelain tile flooring
Great Room and Dining Room
Raised ceiling heights, specific to plan
Porcelain tile flooring
Gas fireplace with hard plaster surround
Ceiling fan and recessed lighting
Lighting allowance for decorative lighting in Dining
Kitchen
Eclipse by Shiloh Hardwood Cabinets with soft-close doors and drawers
KitchenAid appliance package
French door refrigerator
36” 5-burner gas cooktop
30” double wall oven with True Convection
36” wall mount hood
Dishwasher with stainless steel interior
Kohler Strive stainless steel undermount kitchen sink and Sensate touchless faucet
Porcelain tile flooring
Cambria 2cm luxury series quartz countertops and full quartz backsplash
Raised ceiling heights, specific to plan
Recessed lighting Walk-in pantry
Bedrooms and Den/Office
Raised ceiling heights, specific to plan
Large walk-in closets in Master with custom
closet system
Porcelain tile floors
Ceiling Fan and/or recessed lighting, per plan
Bathrooms
Eclipse by Shiloh Hardwood Cabinets with soft- close doors and drawers
Kohler, Hansgrohe or Brizo faucets per design plan
Kohler Verticyl rectangle undermount sinks
Showers with rainhead shower faucet and handheld spray in Master
Deltana or comparable designer bathroom accessories
Porcelain tile floors and shower surrounds
Cambria 2m luxury series quartz countertops
Glass shower enclosures at walk-in showers
Kohler lighted mirrors in Master and Bath 2 and Kohler mirror in Half Bath
Utility Room
Cambria 2cm luxury series quartz countertop
Tile backsplash
Front-load LG washer and dryer
Eclipse by Shiloh Hardwood Cabinets with soft- close doors and drawers
Sterling laundry sink with Kohler Forte faucet, per plan
Porcelain tile flooring
Garage
Drywall and painted finish
Insulated steel garage door
Belt drive garage door opener
Mechanical
Natural-gas fired, forced-air, high-efficiency furnace
Central refrigerated air conditioning
Tankless on-demand hot water heater
Home energy rating systems (HERS) exceeds City of Santa Fe standards
Exterior Features
Kolbe wood clad windows
Colored synthetic stucco finish
Decorative light fixture
Insulated walls of R-22 and ceilings of R-38
Roofing modified (rubberized) bitumen membrane
Driveways may be gravel, colored concrete or pavers subject to lot and site plan
Solar ready
Features and finishes will vary with each floor plan design. Options are available on limited products. To ensure a high-quality product, Arete Homes of Santa Fe reserves the right to change prices, specifications, floor plans, and elevations.
Arbolitos Site Map
Map and directions
Interested in the homes of Arbolitos at Las Estrellas?
Receive occasional emails about the planned homes of Arbolitos and the development of this community during your search. We respect your privacy and you may safely opt out at any time.


