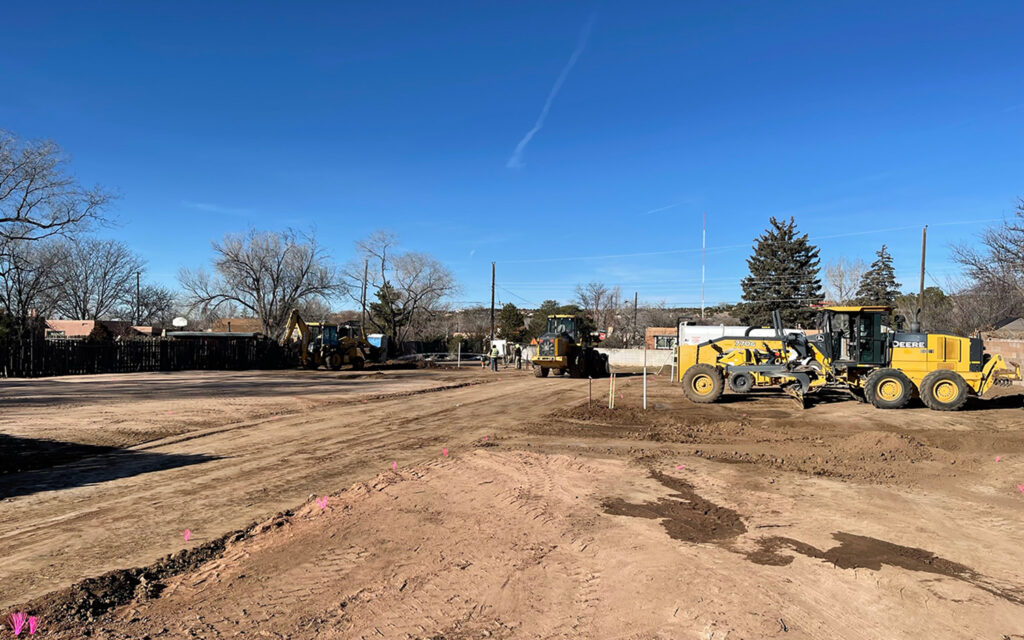
Interior Features
Entry
Covered entry portal
8’ Entry Door
Decorative door hardware
Ceramic tile flooring
Great Room
Raised 10’ – 12’ ceiling (per plan)
Gas fireplace
TV outlet
Ceramic tile flooring
Kitchen
Raised 10’ ceiling
Granite countertops with 4” granite backsplash
Hardwood cabinets
Stainless steel appliances with refrigerator, dishwasher, gas range and microwave-hood combo above range
Kohler stainless steel sink and faucet
Ceramic tile flooring
Bedrooms
Raised 9’ – 10’ ceiling (per plan)
Walk-in closet in Master Suite
Carpet and pad flooring
Bathrooms
Hardwood cabinets
Granite countertops with 4” granite backsplash
Kohler faucets and fixtures
Walk-in showers with ceramic tile shower surrounds Owner’s Suite
Towel bars, towel ring and paper holder
Decorative light fixture
Ceramic tile flooring
Utility Room
Plumbed for washer and dryer
Laundry Sink (per plan)
Ceramic tile flooring
Garage
Finished with insulation, drywall and paint
8’ tall insulated garage door
Garage door opener and controls
Mechanical Comforts
Natural gas fired forced air heating with
High efficiency furnace
Central refrigerated air conditioning
Tankless on-demand hot water heaters
Exterior Features
Covered rear portal
Concrete parking pad at driveway (20’x20’)
Andersen 100 Low E windows
2 x 6 exterior framed walls
Blown-in insulation
-Exterior walls R-22 minimum and ceilings R-49 minimum
Colored synthetic stucco finish
Roofing modified (rubber) bitumen
Front & rear yards frost-free hose bibs
Front & rear yards electrical outlets
Front yard landscape and drip irrigation
Optional Features
Ceramic tile flooring in carpet areas
Upgraded granite counter top choices
Deco tile backsplash designs in kitchen and bathrooms
French doors in lieu of sliders
Washer and dryer
Electrical and light fixture options
Fencing and wall options
Landscape package options
Additional concrete flatwork options
Return to the Cañada Bonita community page and sitemap.
