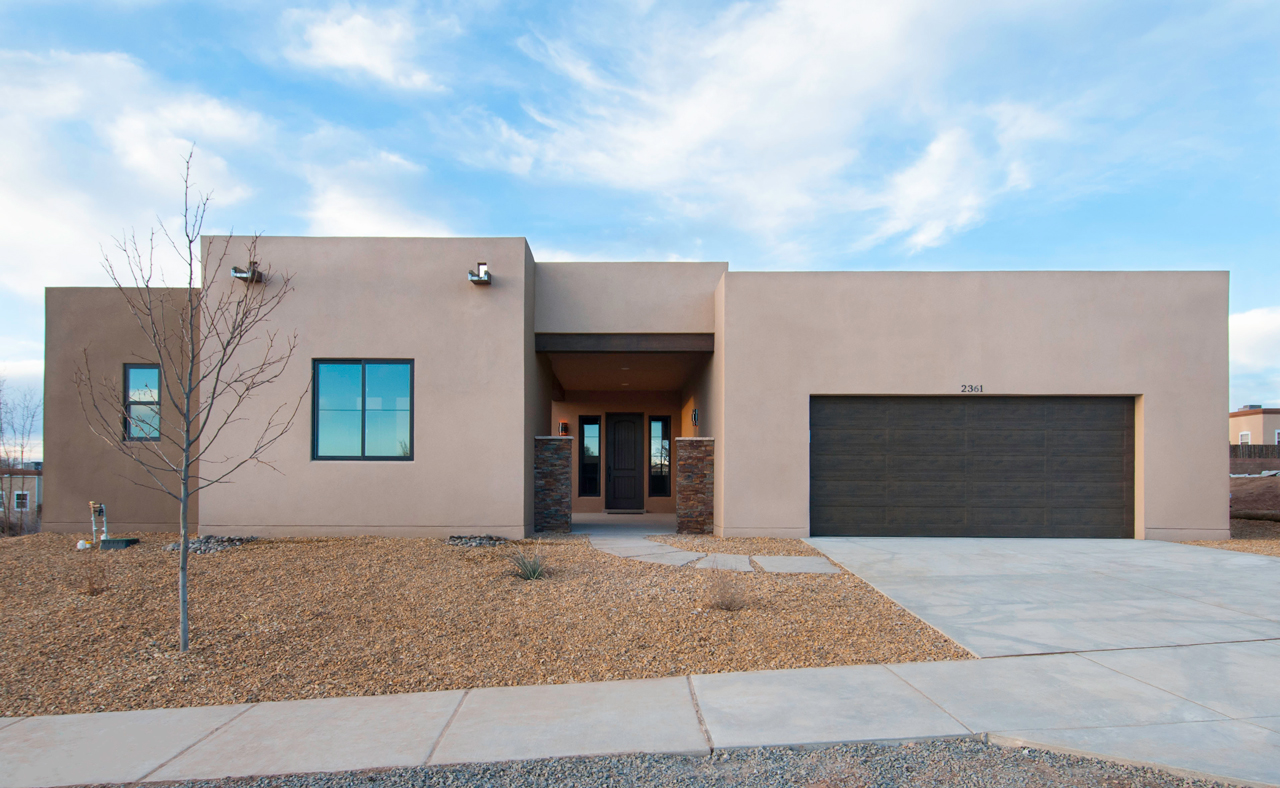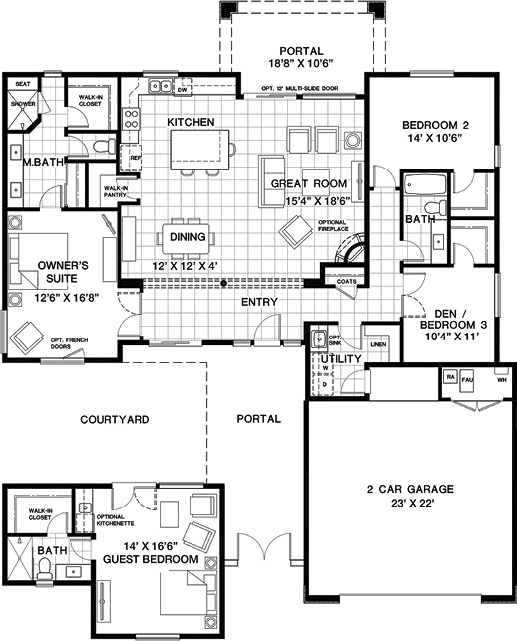Modern Pueblo exterior style

This roomy 1,801 square-foot home will have abundant light to fill the open space of the main gathering room. A private courtyard sits in between the casita, main home and the large covered portal off the living area, providing a generous outdoor living space to enjoy.
Only 1 Los Pinos Plan available.
3-Bedroom Floor Plan
3 Bedrooms / 2 Bathrooms / Plus Casita
Main House 1,801 SqFt
Guest Casita 377 SqFt
Heated Totals 2,178 SqFt
Garage 602 SqFt
Portals 473 SqFt
Totals 3,253 SqFt

Explore Cañada Bonita Elevations.
Explore the Cañada Bonita Floor Plans.
Learn about Cañada Bonita’s home Features and Standards.
See our progress: Cañada Bonita community page and sitemap.
