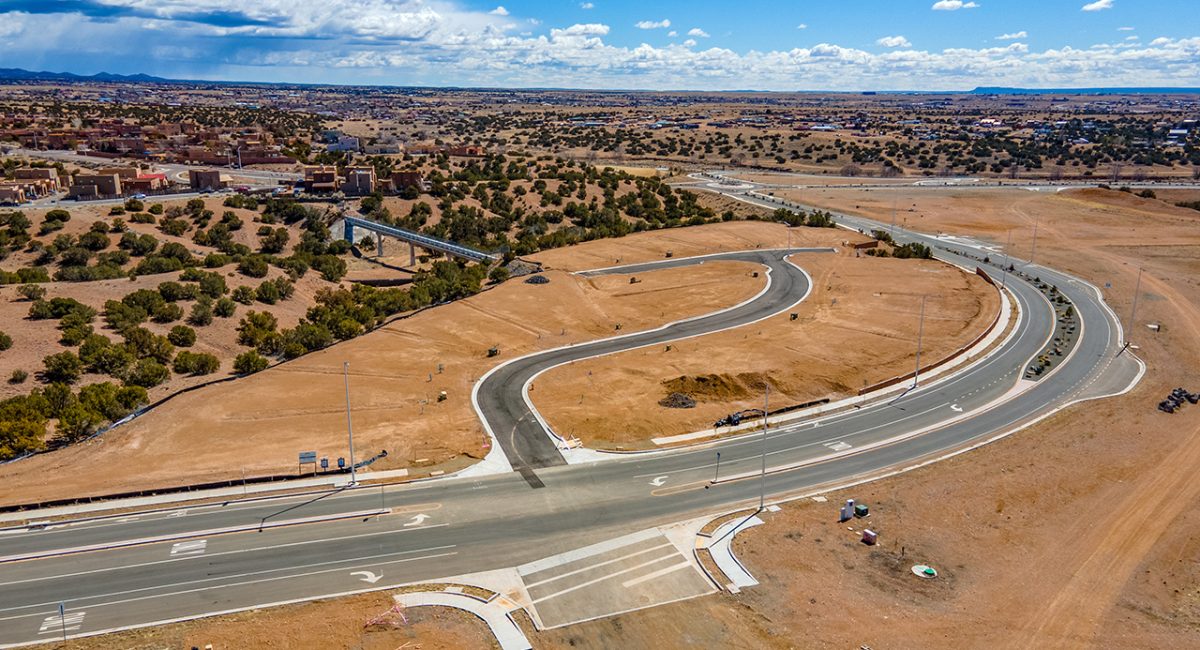
INTERIORS
Entry
Fiberglass entry door
Decorative door hardware
Covered entry portal
Decorative light fixture
Ceramic tile flooring
Great Room
Las Nubes and El Sol Plans – Ceiling 9’ heights
La Luna Plan – Open ceiling in great room
Carpet flooring
Flat screen TV outlet
Kitchen
Hardwood cabinets
Quartz counter tops
Stainless steel appliances including refrigerator
Ceramic tile back splash
Stainless steel sink
Ceramic tile flooring
Recessed lighting
Pantry cabinet or closet
Raised ceiling 9’ heights
Bathrooms
Hardwood cabinets
Quartz counter tops
Tile shower surround in primary bath
Fiberglass tub surrounds secondary bath
Ceramic tile flooring
Moen sink and faucet
Moen shower and tub valves
Kohler toilet
Bathroom towel bars, paper holder, towel ring
Decorative light fixture
Bedrooms
Raised ceiling 9’ heights
Large walk-in closets in primary bedroom
Carpet flooring
Utility Room
Washer and dryer
Built-in shelves
Ceramic tile flooring
Interior Options and Upgrades
Cabinets
Ceiling fan with light fixture
Electrical
Plumbing faucets and fixture
Kiva gas fireplace
Quartz counter tops
Deco tile back splash
Under-cabinet lighting
Ceramic tile shower enclosure in secondary bath
Flooring
Utility room cabinets
EXTERIORS
Two choices of exterior design finishes
Covered portals
Concrete driveways and entry walks
Front yard landscape and irrigation
Decorative light fixtures
Low E-insulated windows
Insulated walls of R-22 and ceilings of R-38
Colored stucco finish
Roofing modified (rubberized) bitumen membrane
Exterior Options
Fencing and wall
Extended rear portal
Backyard landscaping
Standard features and upgrade options, specifications, design and price are subject to change at any time without notice or prior obligation. The features listed above apply to Market Rate homes only.
Arroyo Oeste will have a Home Owner’s Association to manage and control coveted restrictions to maintain the integrity of this project. HOA information will soon be available.
Print the Home Features.
View Elevations.
Explore Floor Plans.
See our progress: Arroyo Oeste’s community page.
