1806 Arbolitos Lane, Lot 17
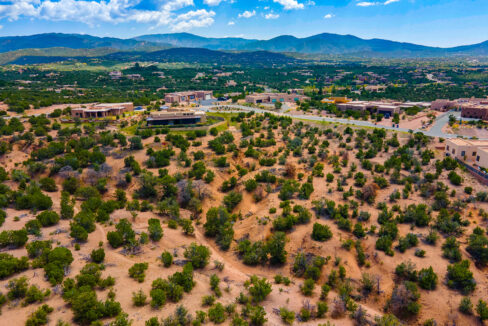

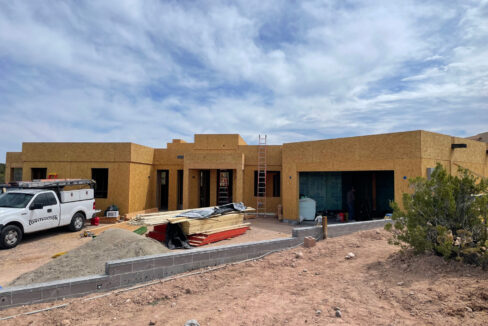
This beautiful three-bedroom home, with a private office and attached guest casita will include unique features that make this a one-of-a-kind. A private courtyard surrounded…
More Details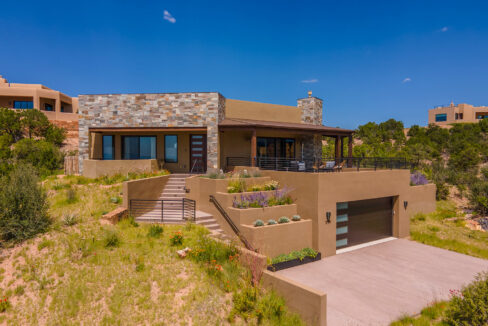
This beautiful home with a roof deck captures the stunning sunset views of the Sangre de Cristo Mountains and sparkling city lights. Beyond the master…
More Details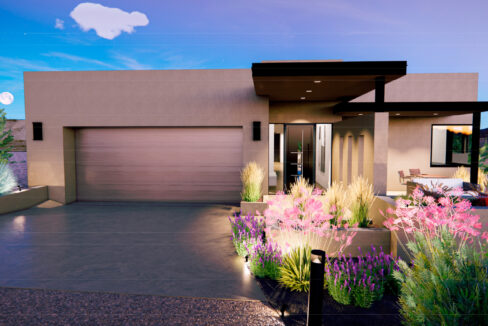
This single-story home features a spacious and functional layout designed for modern living. Upon entering through a welcoming entry patio, you are greeted by a…
More Details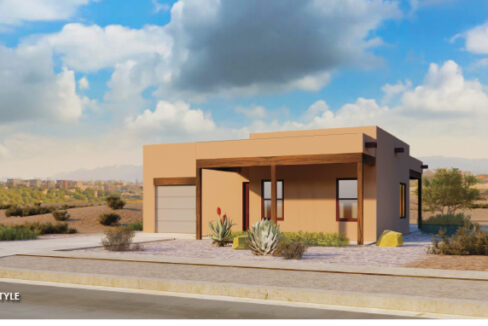
PLEASE READ CAREFULLY * * This home is part of the Santa Fe Homes Program and MUST be sold to an income-qualified buyer who has…
More Details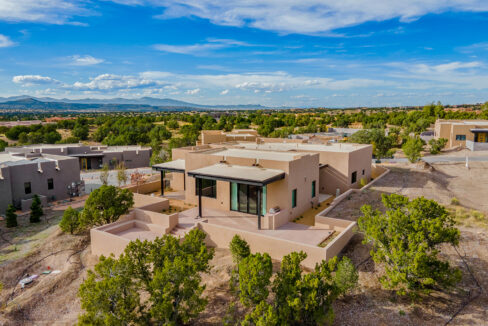
3 Bedrooms / 3.5 Bathrooms Heated Area 2,802 Sq Ft2-Car Garage 622 Sq FtPatio 656 Sq FtTotals 4,080 Sq Ft Elevation A of the…
More Details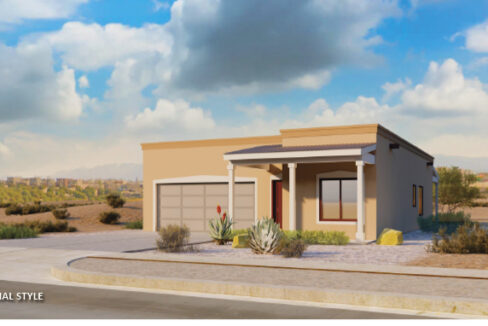 Ready September 2024
Ready September 2024
El Sol 3-Bedroom Floor Plan – To be completed in September 2024 Heated 1,403 SqFtGarage 415 SqFtPortals 271 SqFtTotal 2,089 SqFt Homeowners will enjoy 9-foot-high ceilings that…
More Details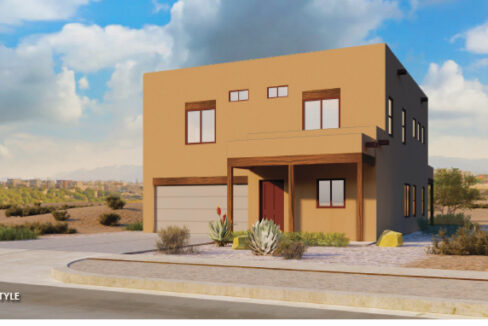
La Luna – 4 Bedrooms – To be completed June 2024 Heated 1,783 SqFtGarage 433 SqFtPortals 269 SqFtTotal 2,485 SqFt Homeowners of La Luna plan…
More Details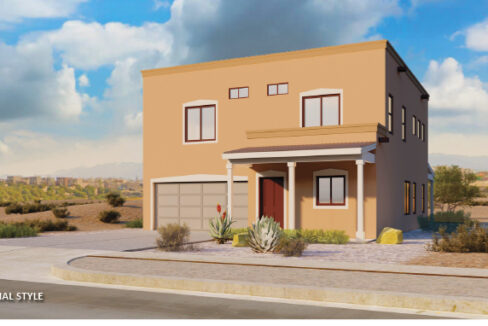
La Luna 3-Bedroom Floor Plan Heated 1,571 SqFtGarage 433 SqFtPortals 269 SqFtTotal 2,273 SqFt Homeowners will enjoy 9-foot, vaulted ceilings that create an open and…
More Details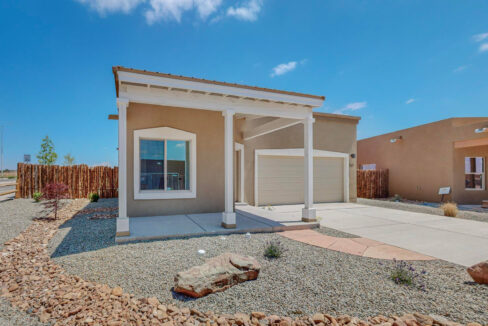
Territorial Style Heated 1,403 SqFtGarage 415 SqFtPortals 271 SqFtTotal 2,089 SqFt Homeowners will enjoy 9-foot-high ceilings that create an open and airy spacious great room. Add an optional…
More Details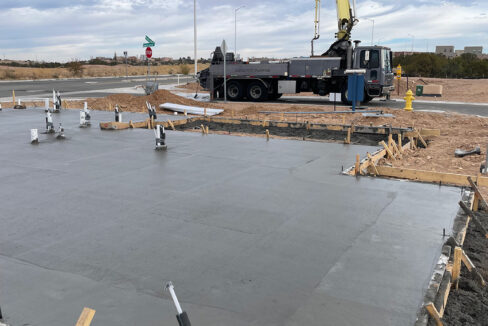
PLEASE READ CAREFULLY * * This home is part of the Santa Fe Homes Program and MUST be sold to an income-qualified buyer who has…
More Details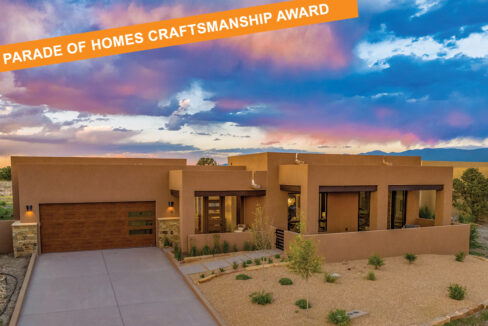
This beautiful new, Santa Fe home starts from $1,399,000, and is next to the Sunset Golf Course (at the 10th hole fairway) with spectacular mountain views!…
More Details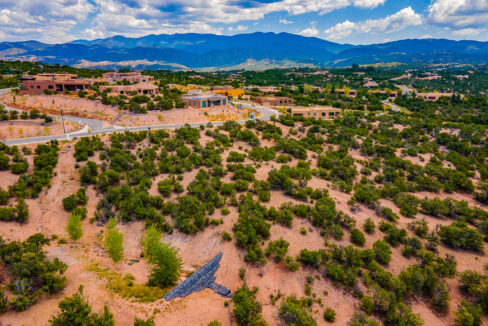
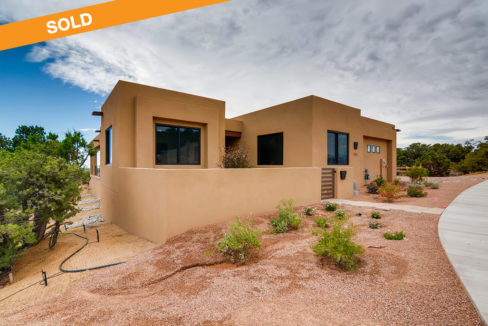
Ideally situated, this very attractive lot takes advantage of sensational Sangre de Cristo Mountain and city light views. Perched without obstructions, enjoy stunning sunsets in outdoor…
More Details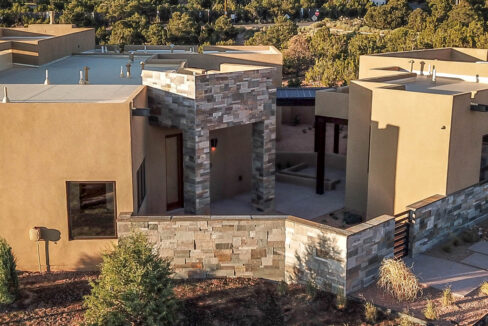
Capitalizing on beauty, the home has two bedrooms and a spacious master suite, three bathrooms and a two-car garage with a private courtyard and large…
More Details