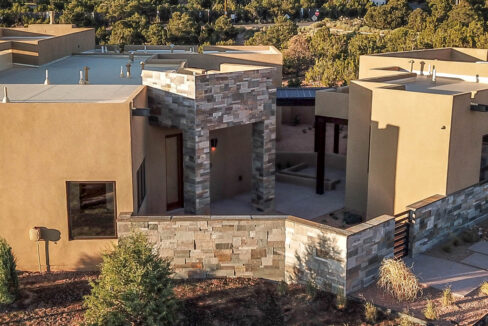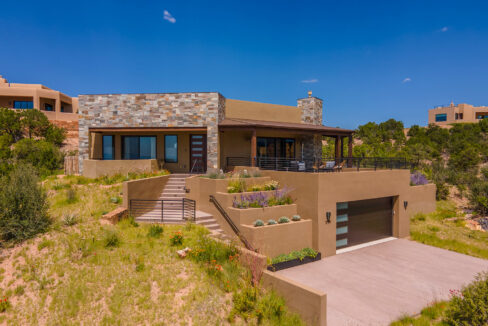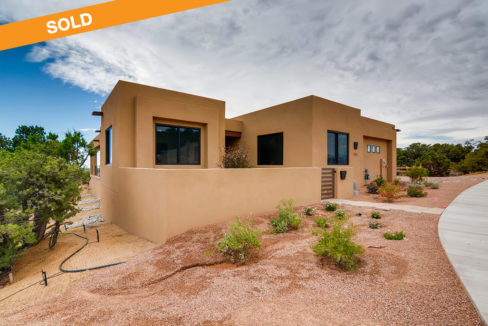1786 Calle Arbolitos, Santa Fe, NM, USA

Capitalizing on beauty, the home has two bedrooms and… More Details
$1,220,000.00
This beautiful home with a roof deck captures the… More Details
$1,375,000.00
Ideally situated, this very attractive lot takes advantage of… More Details
$899,000.00