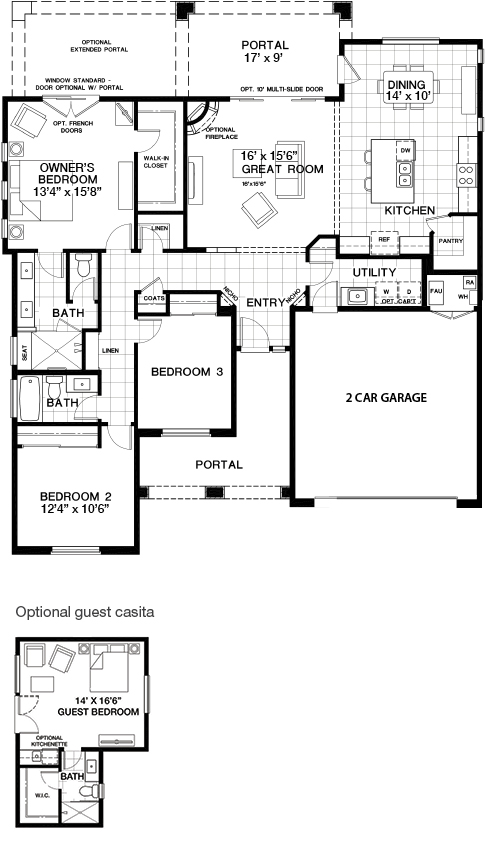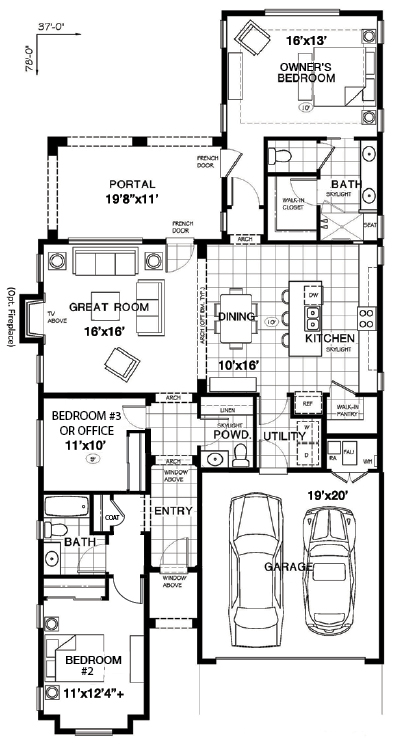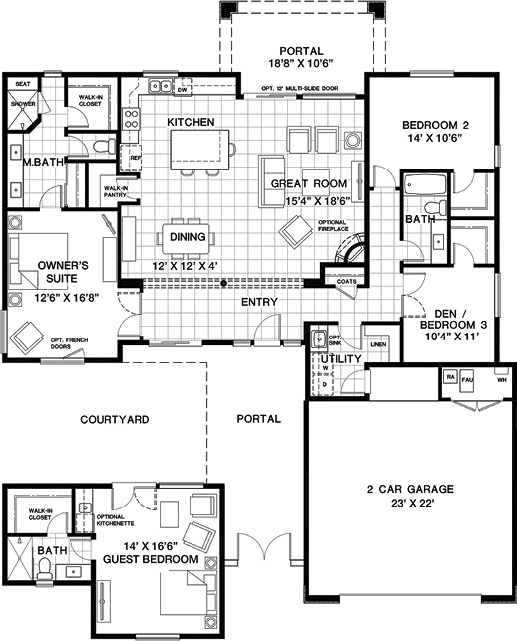Only four homes available, three floor plans to choose from:
Explore Cañada Bonita’s Elevations.
Learn about Cañada Bonita’s home Features and Standards.
See our progress: Cañada Bonita community page and sitemap.
Animas Plan (1 Available)
Create a flex space in this three-bedroom home. The Animas floor plan is a 1,685 square-foot home with three bedrooms. Cozy up to a kiva fireplace in the great room. This lot can accommodate a guest casita if you choose. Learn more about this plan.
3 Bedrooms / 2 Bathrooms
Heated Area 1,685 SqFt
Garage 429 SqFt
Portals 320 SqFt
Totals 2,434 SqFt
Optional Guest Casita 377 SqFt

Firenze Plan (2 Available)
Create an office or personal flex room in this 1,707 square-foot, three-bedroom home. Our floor plans offer have high ceilings and plenty of natural light and open space. A gourmet kitchen, outdoor patio, refrigerated A/C, and energy efficient performance are just a few of the fine living features of this home. Learn more about this plan.
3 Bedrooms / 2.5 Bathrooms
Heated Area 1,707 SqFt
Garage 427 SqFt
Portals 235 SqFt
Totals 2,369 SqFt

Los Piños Plan (1 Available)
This roomy 1,801 square foot home plus a guest casita. Abundant light fills the open space of the main gathering rooms. A private courtyard sits in between the casita main home and a large covered portal off the living area providing generous outdoor living spaces to enjoy. Learn more about this plan.
3 Bedrooms / 2 Bathrooms / Plus Casita
Main House 1,801 SqFt
Guest Casita 377 SqFt
Heated Totals 2,178 SqFt
Garage 602 SqFt
Portals 473 SqFt
Totals 3,253 SqFt

