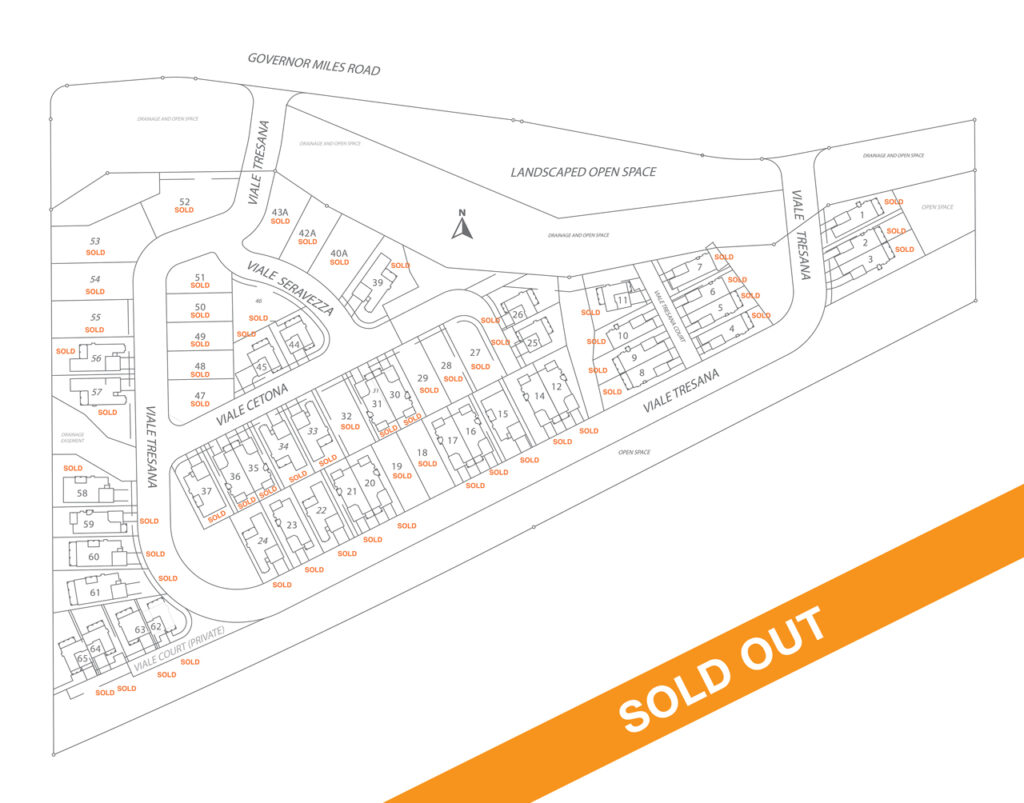This gated community features timeless, Old-world architectural exterior details and beautiful, mature landscaping. Small lots offer easy landscaping and comfortable outdoor living spaces. With plenty of walking trails, sidewalks, and pocket parks, residents have safe and beautiful way to enjoy the outdoors. Villas di Toscana is located at Governor Miles Road and Camino Carlos Rey, giving residents easy access to shopping, recreation, and the downtown Plaza. Homeowner Association Management and covenant controlled, with private, quiet streets, this is one of the most sought-after neighborhoods in Santa Fe real estate.
Arete Homes of Santa Fe was the awarded Best Design, Best Kitchen and Best Water Efficiency by Hacienda’s 2017 Parade of Homes in 2017.
Sitemap

Interior Features
Entries
Hardwood 8′ x 3′ entry doors
Decorative door hardware
Covered entry portal
Ceramic tile flooring
Great Room
Raised ceiling 12′ heights plan’s 1,2,3,&5
Raised ceiling 10′ heights plan 4
Carpet & pad flooring
TV outlet for wall mount flat screen TV
Kitchen
Hardwood cabinets with 42″ uppers Under cabinet lighting
Kitchen Aide Stainless Steel appliances with Refrigerator, Dishwasher,
30″ Gas slide-in range & cooktop, Microwave & Hood combo above range
Kohler kitchen stainless steel sink & faucet
Ceramic tile flooring
Recessed lighting
Walk-in pantry
2’x 2′ skylight
Raised ceiling 10′ height
Bedrooms
Raised ceiling 9′ & 10′ heights, see floor plans
Large walk-in closets in Master Suites
Coffered ceilings in master suites
Ceiling fans & lights
Carpet & pad flooring
Bathrooms
Hardwood cabinets
Granite counter tops
Ceramic tile shower & tub surrounds
Kohler sink, faucet, toilet & shower valves
Towel bars, towel ring & paper holder
Master shower head & hand held spray
Accessibility master shower with tile bench
Frameless glass shower enclosures
Decorative light fixture
Den/Loft/Bedroom
Optional den/loft/bedroom (select floor plans)
Ceiling fan & light fixtures
Carpet & pad flooring
Utility Room
Plumbed for washer & dryer
Built-in shelving
Cabinet & utility sink, plan’s 2 & 5
Ceramic tile flooring
Garage
Drywall & painted garage
8′ tall Insulated garage door
Garage door opener & controls
Mechanical Comforts
Natural gas fired forced air heating with high efficiency furnace
Central refrigerated air conditioning
Tankless on-demand hot water heaters
Exterior Features
Tuscan Style exterior architectural design
Covered portal patios
Concrete driveways and entry walks
Entry gates at plan’s 1 & 2
2×6 Exterior framed walls
Blown-in insulation
Exterior walls R-22 min.! Ceilings R-38 min.
Colored synthetic stucco finish
Roofing modified (rubber) bitumen membrane
Clay tile roofing at pitched locations as shown
Low E insulated vinyl single hung windows
Front & rear yard frost free hose bibbs
Front & rear yard electrical outlets
Front yard landscape & drip irrigation
Optional Features
Check with your sales representative for specific floor plan pricing, and to personalize your home.
Gas fireplace in Great Room with choice of marble or stone veneer facing
Wood viga & decking ceiling treatment in Great Room
Ceramic tile flooring in carpet & pad areas
Built-in kitchen appliance packages on select floor plans
Upgraded granite counter top choices
Deco tile backsplash designs in kitchens & bathrooms
French door pair options in lieu of sliders
Upgraded cabinet options
Washer & Dryer
Interior wood door packages
Electrical & light fixture options
Plumbing faucet & fixture options
Fencing & wall options
Fully insulated garage walls
Plaster interior walls
Landscape package options
Exterior Elevation ‘B’ with stone veneer
Extended entry portal (select floor plans)
Optional rear portals (Lot’s 60 & 61 only)
Additional concrete flatwork options
