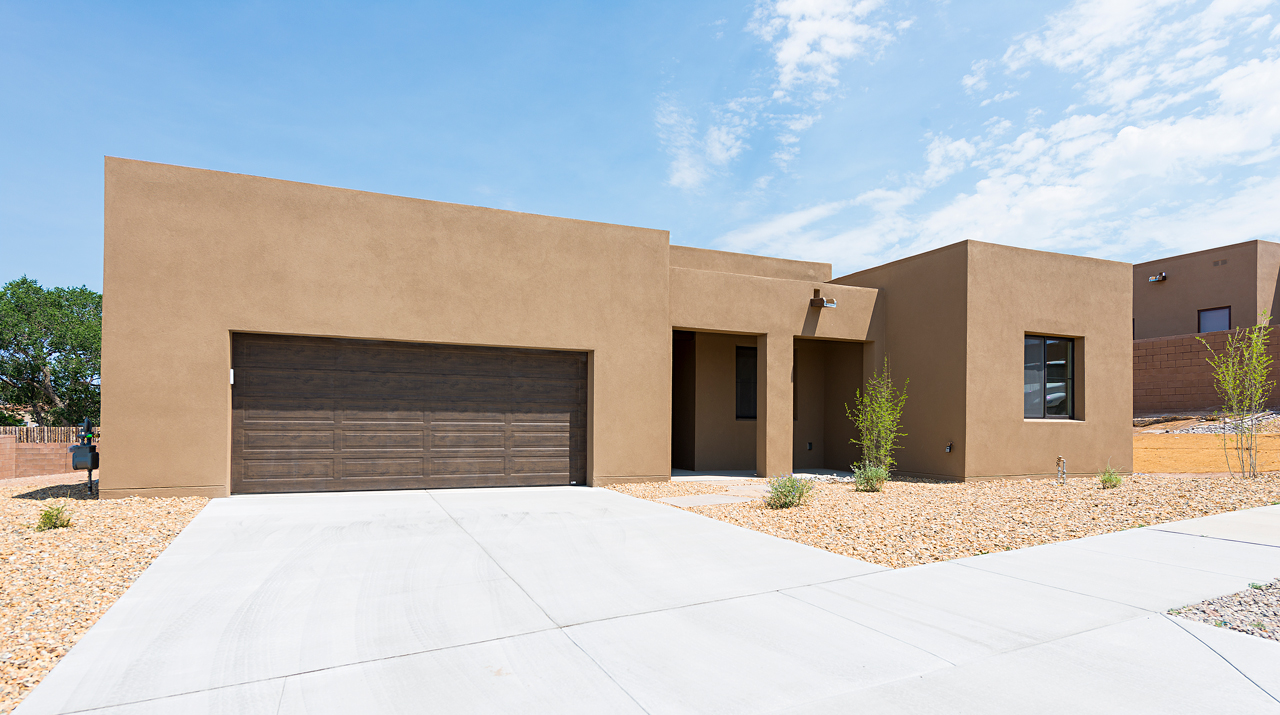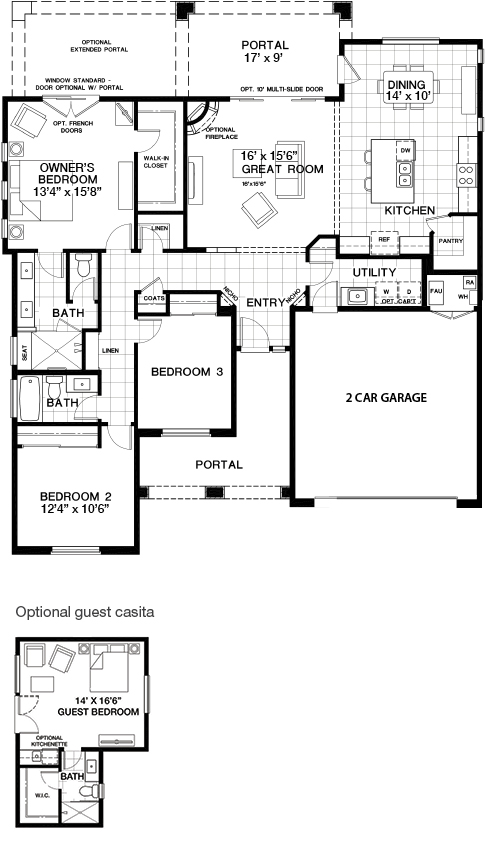Modern Pueblo exterior style

Create a flex space within this three-bedroom home. The Animas floor plan has 1,685 square-feet with three bedrooms and two bathrooms. Cozy up to the Kiva fireplace in the great room. This lot can accommodate a guest casita if you choose.
Only 1 Animas Plan available.
2-Bedroom Floor Plan
3 Bedrooms / 2 Bathrooms
Heated Area 1,685 SqFt
Garage 429 SqFt
Portals 320 SqFt
Totals 2,434 SqFt
Optional Guest Casita 377 SqFt

Explore Cañada Bonita Elevations.
Explore the Cañada Bonita Floor Plans.
Learn about Cañada Bonita’s home Features and Standards.
See our progress: Cañada Bonita community page and sitemap.
