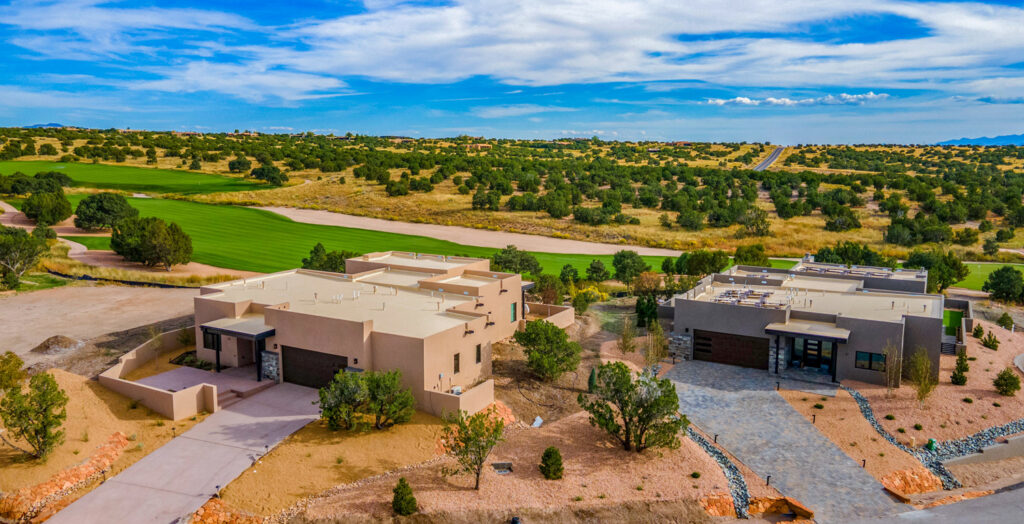
It’s the best time to select your home in Valverde. Several homes are now under construction. Right now you can choose from the Sunset and Tecolote floor plans–but only while they last! Floor plan options range from 2,400 to 2,800 square feet. Eighteen lots offer one quarter to over half an acre. The design plans include multiple outdoor living spaces, gourmet kitchens, upgraded finishes, energy efficiency systems, large garages with storage space, bathrooms with walk-in shower and soaking tub, and easily-maintained landscaping.
Enjoy the sunlit meadows and bluebird skies while siting coyotes and roadrunners zoom past. The new homes of Valverde capture the scenery of the beautiful Sangre de Cristo and Jemez Mountains and the Sunset Golf Course near the 10th hole.
As with all Arete Homes, the homes of Valverde are located in a premium location and each homesite is carefully planned. The first homes have been completed.
For more information about Valverde at Las Campanas, please call Tom Abrams at: (505) 920-6402
Sunrise Plan With Interior "Walnut" Selections
The floor plan below shows Walnut cabinets, beige porcelain tile replicating the look of French limestone and satin nickel faucets.
Sunrise Plan With Interior Gray and White Selections
The floor plan below shows a mix of painted white cabinets and Quarter Sawn Oak cabinets stained in a warm gray finish, with gray tile resembling the look of concrete, and satin nickel faucets.
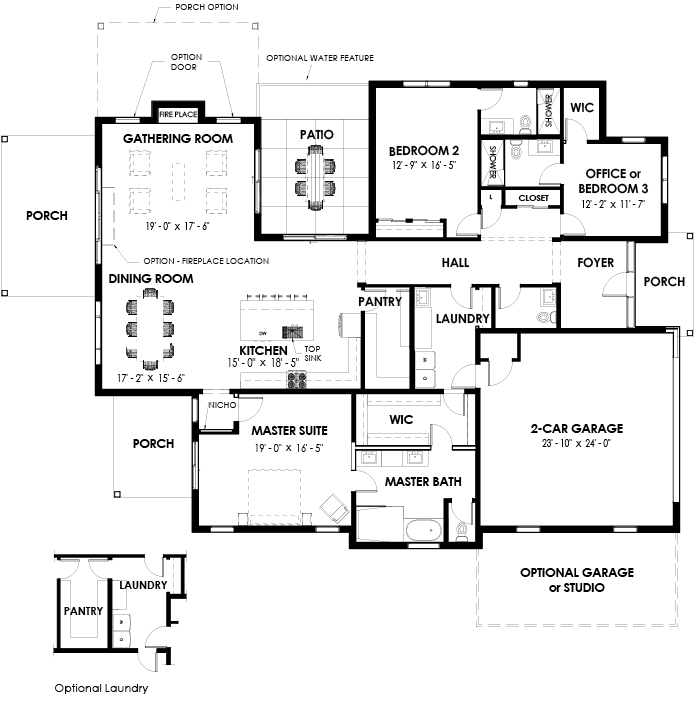
Sunrise Plan
Click the floor plan to enlarge the image, or view the listing. Elevation A of the Sunrise floor plan features a modern exterior design with blackened steel posts and beams with metal trim at the entry and outdoor living spaces. (See renderings below.)
Elevation B of the Sunrise floor plan features a traditional exterior design with stucco columns and wood beams at the entry and outdoor living spaces. (See renderings below.)
Designed for comfort and ease with 2,802 square feet, this home offers everything you desire in an Arete Home. The Sunrise is a single-level home with two- or three bedrooms and a home office, plus three bathrooms. A large master suite has an outdoor living space, master bathroom with curbless walk-in shower, large soaking tub, dual sinks, and access to a custom-built walk-in closet with secondary access directly into the laundry room. The guest bedrooms are located on the opposite side of the home, each with their own full bathroom. The living space includes your gourmet kitchen with solid wood stained cabinets, stainless steel Viking appliance package, quartz countertops, and a huge walk-in pantry. Your kitchen is open to the dining area and gathering room with 12-foot ceilings. The gathering room has a beautiful low profile gas fireplace with a stone surround. A powder bathroom is located near the foyer. A protected courtyard patio connected to the kitchen and gathering room provide the perfect outdoor dining space. This floor plan offers a third outdoor living space accessed through the gathering room to enjoy the views, which each home captures beautifully. A large two-car garage with direct access into the laundry room with plenty of space to store all your seasonal items. Personalize your home with interior finishes, color choices and other options that can be selected. Some lots will have the ability to add a third car garage or studio of your choice. A low-maintenance landscape package is included with each home and can be expanded with water features, fire pit, outdoor kitchen and BBQ, additional hardscape and landscape materials.
3 Bedrooms / 3.5 Bathrooms
Heated Area 2,802 SqFt
Garage 622 SqFt
Portals 656 SqFt
Totals 4,080 SqFt
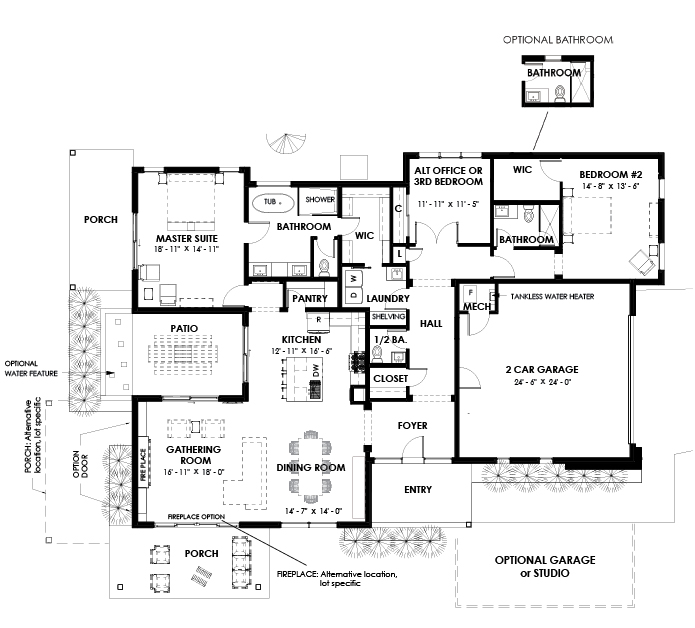
Sunset Plan – 2 Left!
Click the floor plan to enlarge the image, or view the listing. Elevation A of the Sunset floor plan features a modern exterior design with blackened steel posts and beams with metal trim at the entry and outdoor living spaces. (See renderings below.)
Elevation B of the Sunset floor plan features a traditional exterior design with stucco columns and wood beams at the entry and outdoor living spaces. (See renderings below.)
The 2,800 square-foot home offers three large outdoor living spaces, a protected courtyard patio that is ideal for outdoor dining, and a large covered porch off the gathering room that takes in the views. A gourmet kitchen has beautiful solid wood stained cabinets, stainless steel Viking appliance package, quartz countertops, walk-in pantry, and opens to the dining and gathering rooms. The gathering space has a large gas fireplace with a stone surround or a material of your choice and outdoor living spaces bring natural lighting into the home. This floor plan is designed as a single level home, including your master suite with a large porch right out of the glass sliding door, master bathroom with a large curbless walk-in shower with glass wall and soaking tub with dual sinks, and a large custom built walk-in closet with direct access into the laundry room. A shared bathroom connects the two additional bedrooms. The third available bedroom is also the perfect space to create a home office. A large two-car garage is available with the option to add a third car garage or studio on select lots. Personalize your home by selecting interior finishes, color choices and other options that can be added. A low-maintenance landscape package is included with each home and can be expanded with water features, fire pit, outdoor kitchen and BBQ, additional hardscape and landscape materials.
3 Bedrooms / 3.5 Bathrooms
Heated Area 2,802 SqFt
Garage 638 SqFt
Portals 705 SqFt
Totals 3,838 SqFt
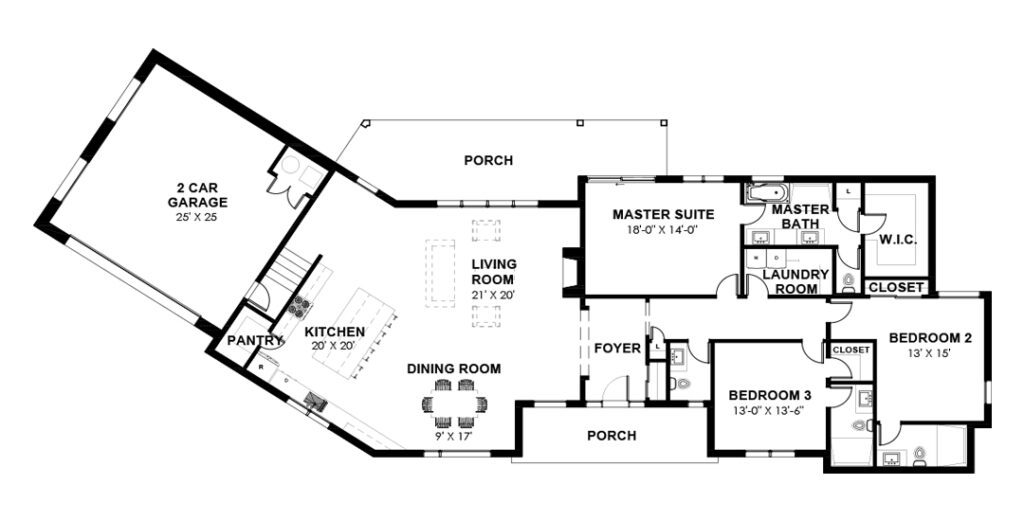
Only one Pajarito plan and one Tecolote plan are available.
Pajarito Plan
Click the floor plan to enlarge the image, or view the plan and elevations. Arete Homes will offer only one Pajarito floor plan to be built in Valverde, a 2,495 square-foot home with three bedrooms, each having their own separate bathroom. An open concept has been designed for the great room including living, dining and kitchen areas with a wide open porch featuring western views. A gourmet kitchen has a large island for work space and eating bar, lots of cabinets and quartz countertop space, stainless steel Viking appliance package and a walk-in pantry. The living room has a gas fireplace with stone surround (or another material of your choice) opening up to the rear porch. The flowing design continues with a large master suite, master bathroom with a curbless walk-in shower and a soaking tub, linen cabinet and custom built walk-in closet. Two large secondary bedrooms have plenty of space for family and guests. A large two car garage has extra space for storage or work space and has direct access to the home with five steps up. Personalize your home with interior finishes, color choices and other options that can be added. A low-maintenance landscape package is included with each home and can be expanded with water features, fire pit, outdoor kitchen and BBQ, additional hardscape and landscape materials.
3 Bedrooms / 3.5 Bathrooms
Heated Area 2,495 SqFt
Garage 626 SqFt
Portals 493 SqFt
Totals 3,614 SqFt
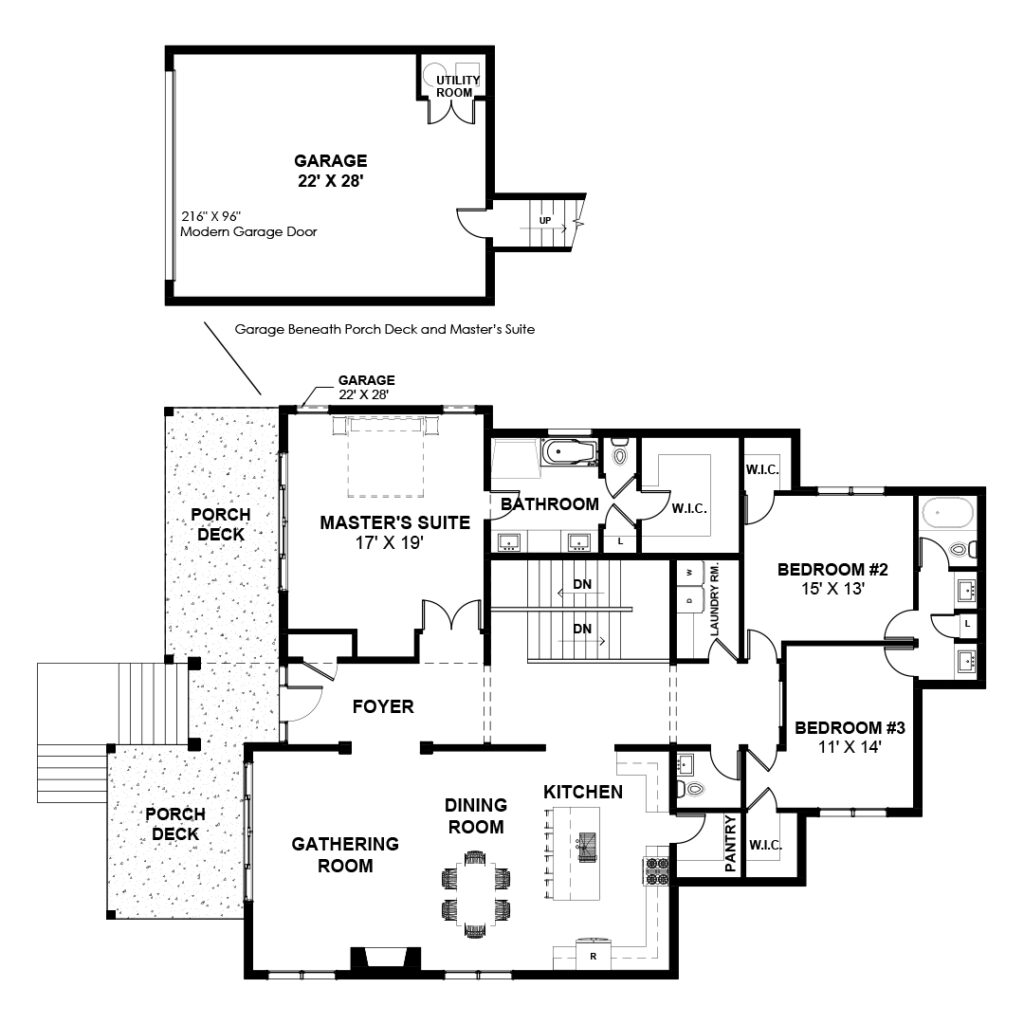
Tecolote Plan – 1 Left!
Click the floor plan to enlarge the image, or view the plan and elevations. Arete Homes will offer only one Tecolote floor plan to be built in Valverde. A stunning 2,454 square-foot home will sit on one of the highest lots in Valverde with views to the west and of the golf course. The home is designed with the garage recessed into the hillside for easy access from the street. A wide set of stairs leads you up from the garage level to the living area above. The home design has all living areas on top of the hill to maximize the views from the gathering room, dining room with a porch positioned perfectly for sunsets. Like our other floor plans your gourmet kitchen has a large island for work space and eating bar, lots of cabinet and counter space and a walk-in pantry, stainless steel Viking appliance package and quartz countertops. The large master bedroom has direct access to the deck over the garage for your morning sunrise views. The master bathroom includes a curbless walk-in shower and a soaking tub, linen cabinet and custom built walk-in closet provides lots of personal space. The large secondary bedrooms each have walk-in closets and have a shared bathroom with access from each bedroom. Personalize your home by selecting interior finishes, color choices and other options that can be added. A low maintenance landscape package is included with each home and can be expanded with water features, fire pit, outdoor kitchen and BBQ, additional hardscape and landscape materials.
3 Bedrooms / 3.5 Bathrooms
Heated Area 2,454 SqFt
Garage 868 SqFt
Portals 475 SqFt
Totals 3,797 SqFt
