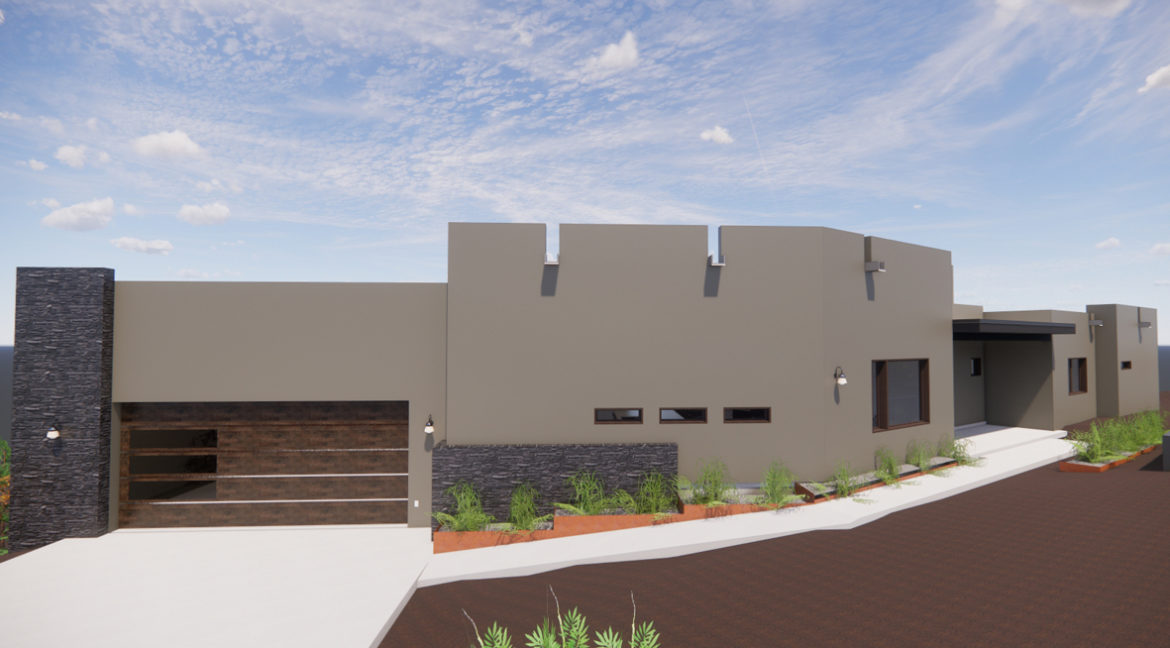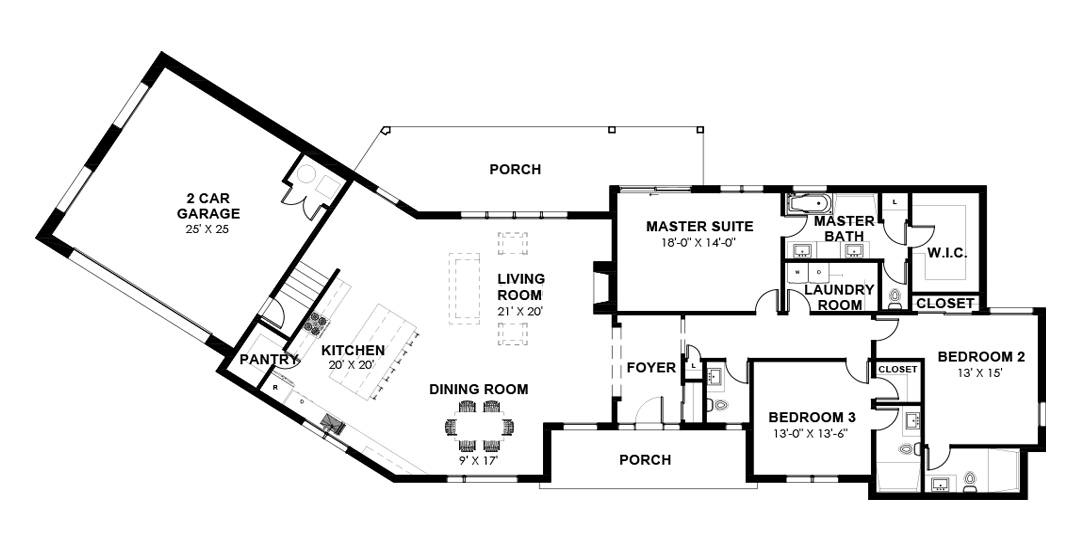Arete Homes will offer only one Pajarito floor plan to be built in Valverde, a 2,500 square-foot home with three bedrooms, each having their own separate bathroom. An open concept has been designed for the great room including living, dining and kitchen areas with a wide open porch featuring western views. A gourmet kitchen has a large island for work space and eating bar, lots of cabinets and quartz countertop space, stainless steel Viking appliance package and a walk-in pantry. The living room has a gas fireplace with stone surround (or another material of your choice) opening up to the rear porch. The flowing design continues with a large master suite, master bathroom with a curbless walk-in shower and a soaking tub, linen cabinet and custom built walk-in closet. Two large secondary bedrooms have plenty of space for family and guests. A large two car garage has extra space for storage or work space and has direct access to the home with five steps up. Personalize your home with interior finishes, color choices and other options that can be added. A low-maintenance landscape package is included with each home and can be expanded with water features, fire pit, outdoor kitchen and BBQ, additional hardscape and landscape materials.
3 Bedrooms / 3.5 Bathrooms
Heated Area 2,500 SqFt
Garage 637 SqFt
Portals 467 SqFt
Totals 3,604 SqFt


