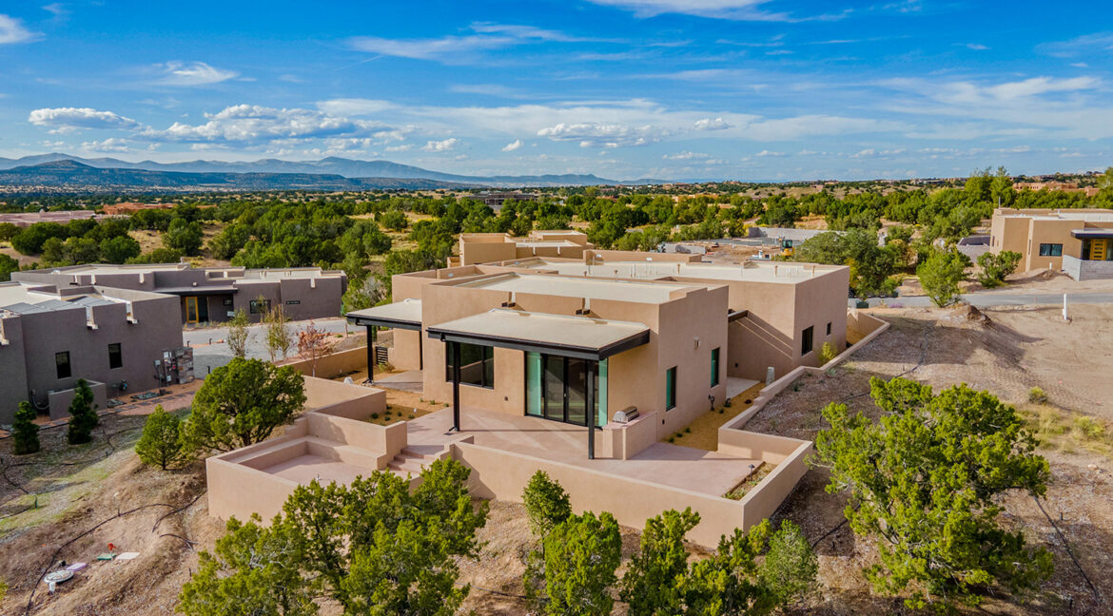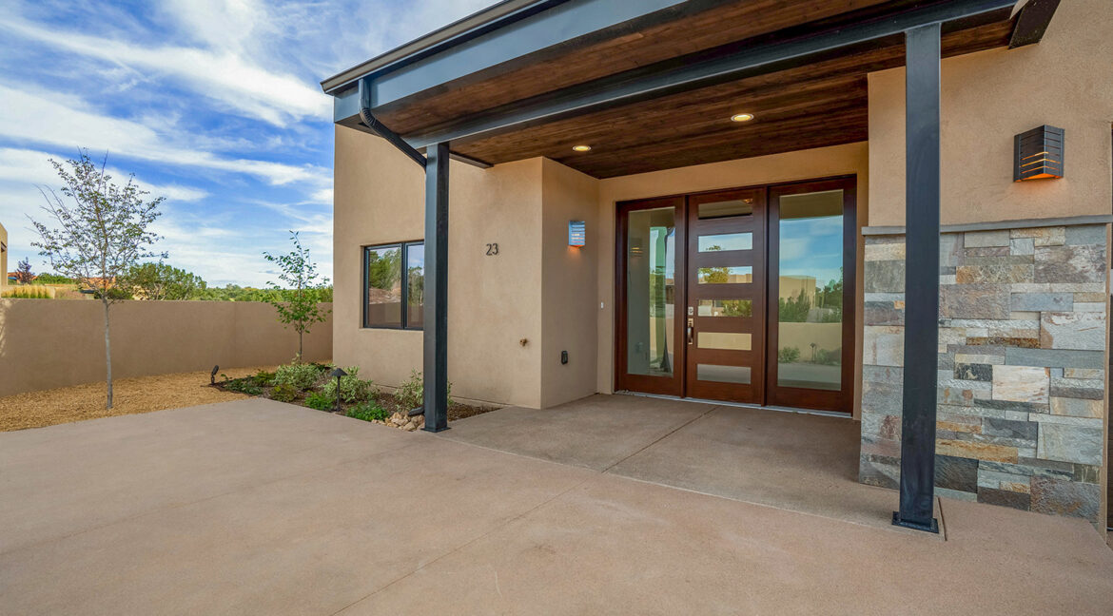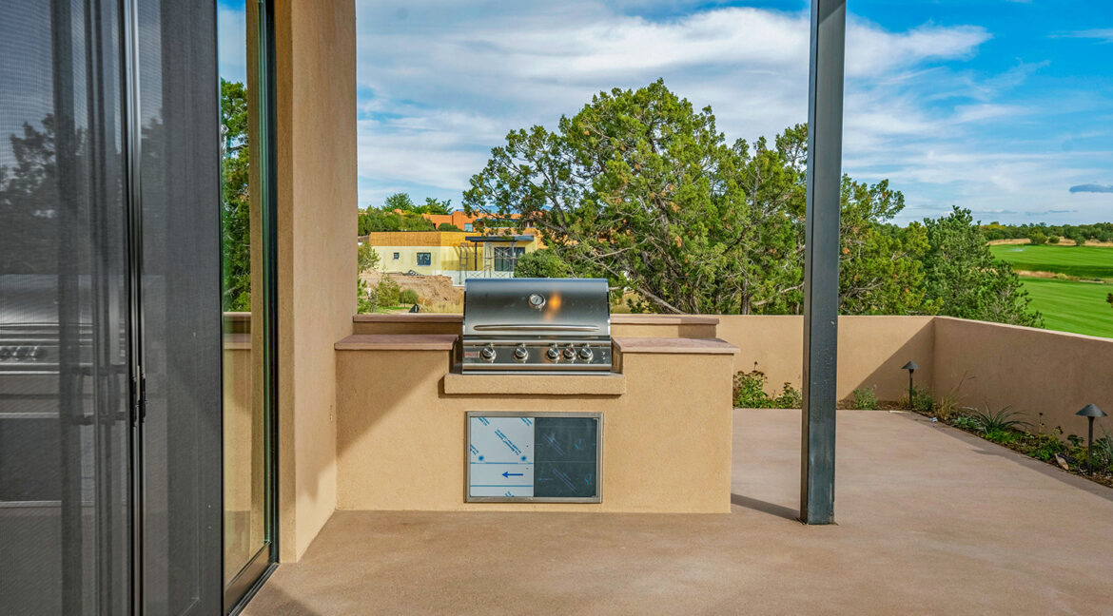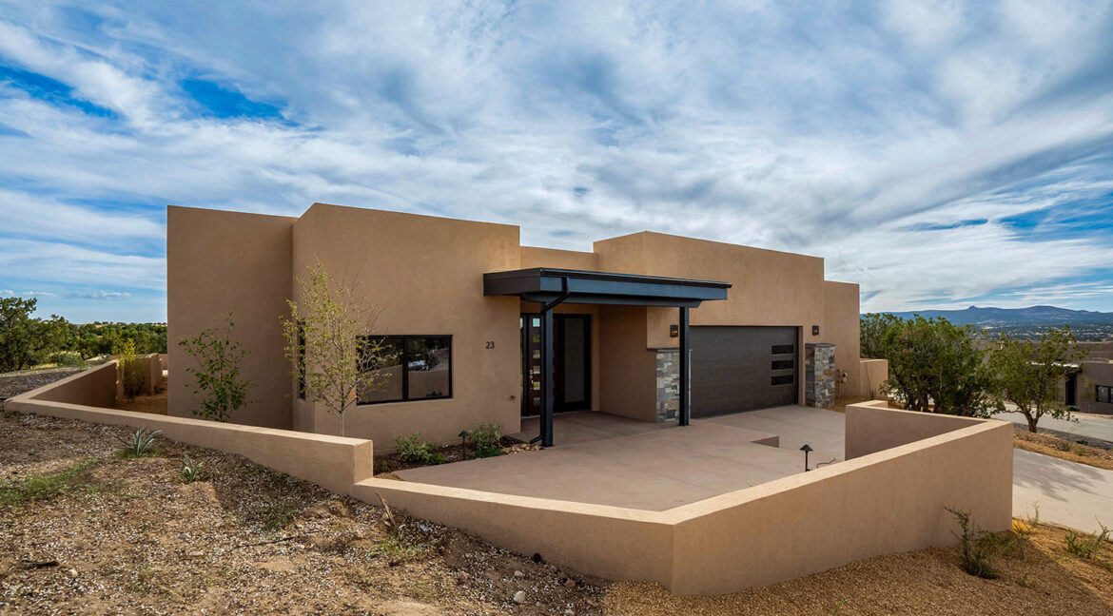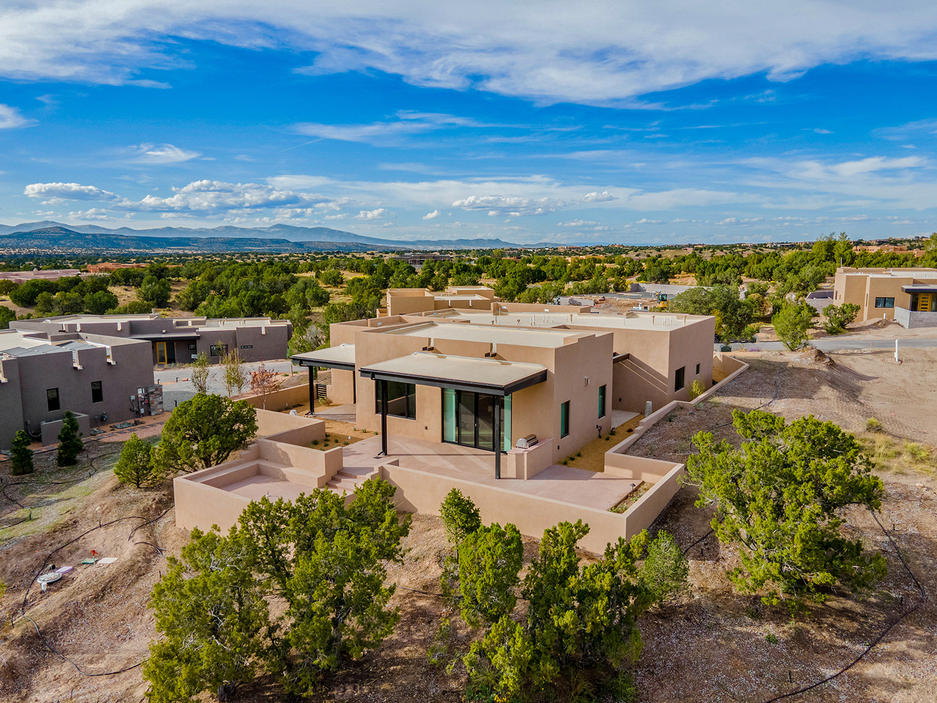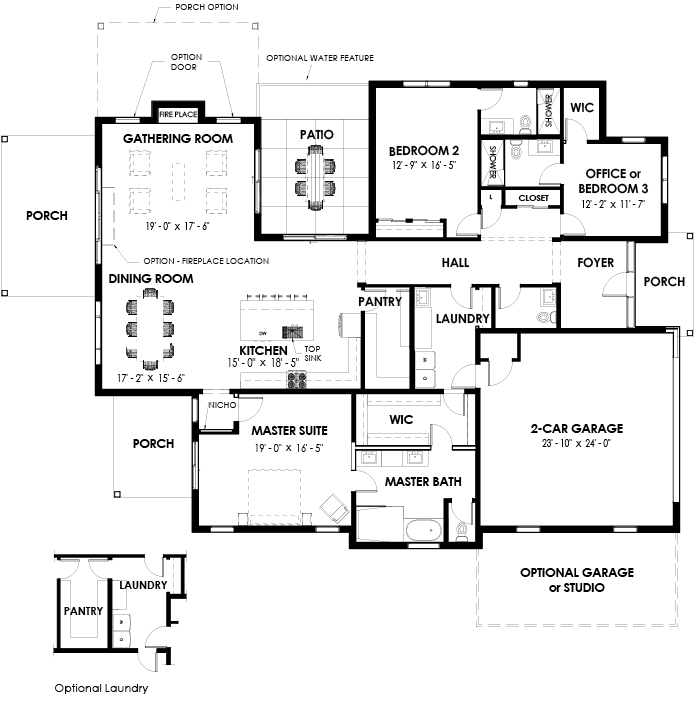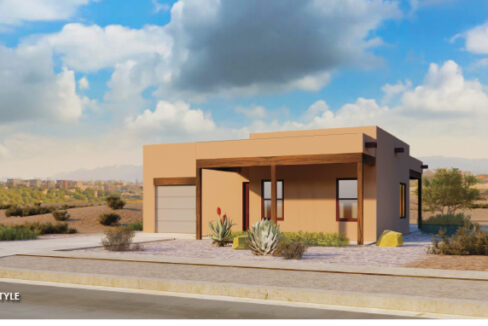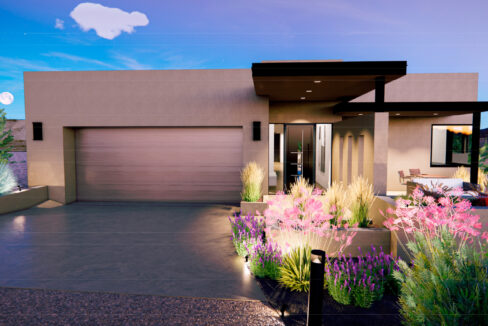Planned $1,850,000.00 - Planned
3 Bedrooms / 3.5 Bathrooms
Heated Area 2,802 Sq Ft
2-Car Garage 622 Sq Ft
Patio 656 Sq Ft
Totals 4,080 Sq Ft
Elevation A of the Sunrise floor plan features a modern exterior design with blackened steel posts and beams with metal trim at the entry and outdoor living spaces. Designed for comfort and ease with 2,802 square feet, this home offers everything you desire in an Arete Home. The Sunrise is a single-level home with two- or three bedrooms and a home office, plus three and a half bathrooms. A large master suite has an outdoor living space, master bathroom with curbless walk-in shower, large soaking tub, dual sinks, and access to a custom-built walk-in closet with secondary access directly into the laundry room. The guest bedrooms are located on the opposite side of the home, each with their own full bathroom.
The living space includes your gourmet kitchen with solid wood stained cabinets, stainless steel appliance package, quartz countertops, and a huge walk-in pantry. Your kitchen is open to the dining area and gathering room with 12-foot ceilings. The gathering room has a beautiful low-profile gas fireplace with a stone surround. A powder bathroom is located near the foyer. A protected courtyard patio connected to the kitchen and gathering room provide the perfect outdoor dining space. This floor plan offers a third outdoor living space accessed through the gathering room to enjoy the views, which each home captures beautifully. A large two-car garage with direct access into the laundry room with plenty of space to store all your seasonal items. Personalize your home with interior finishes, color choices and other options that can be selected. Some lots will have the ability to add a third car garage or studio of your choice. A low-maintenance landscape package is included with each home and can be expanded with water features, fire pit, outdoor kitchen and BBQ, additional hardscape and landscape materials.
Open floor plan concept home
Gourmet kitchen with Stainless Steel appliance package
Beautiful low-profile gas fireplace with stone surround
Three outdoor living spaces providing golf course, mountain and sunset views.
Some floor plans offer options for three-car garage or a studio

