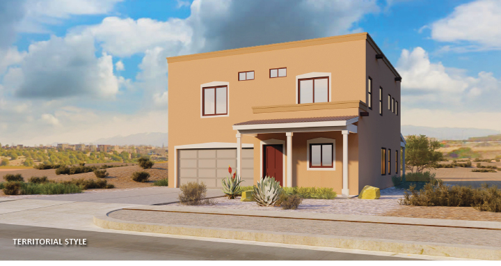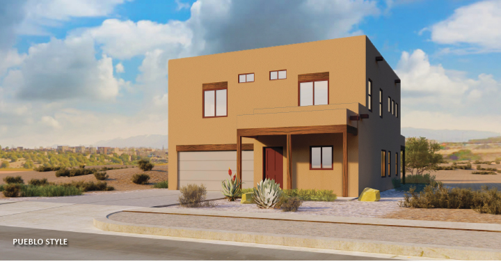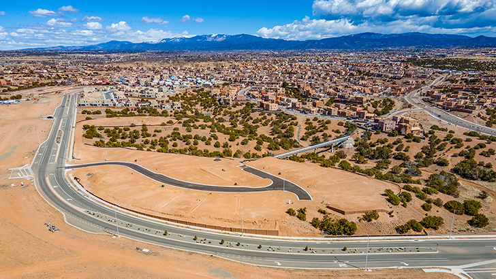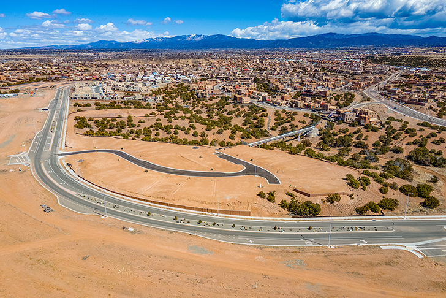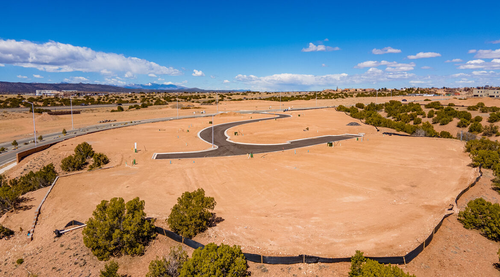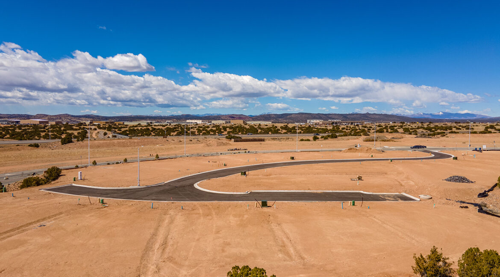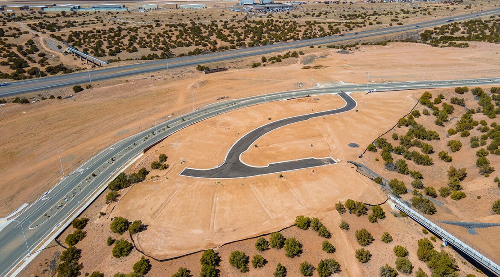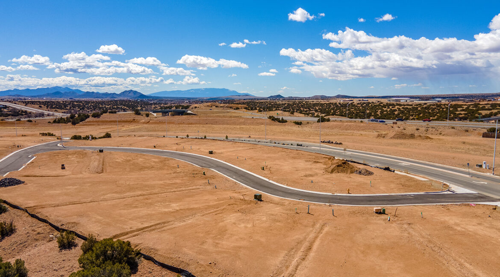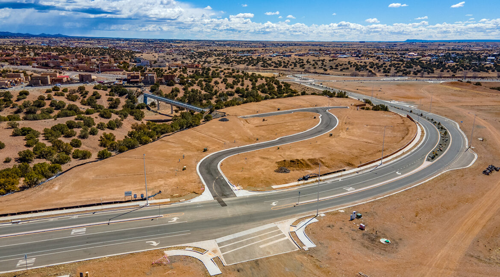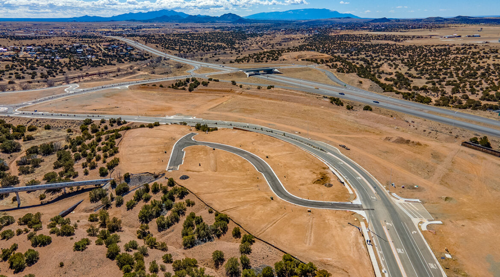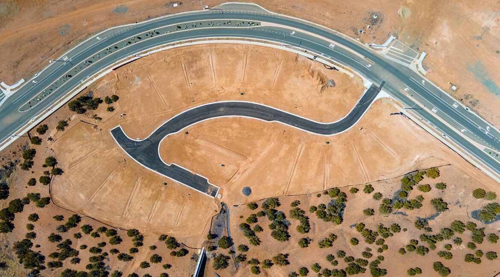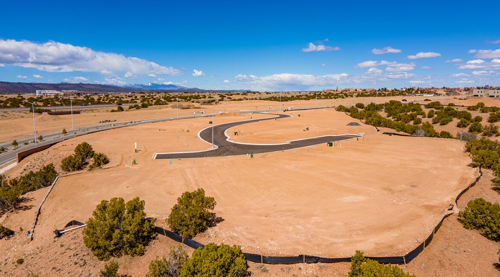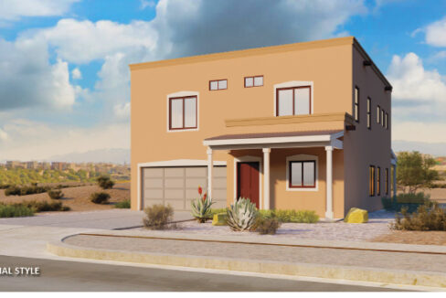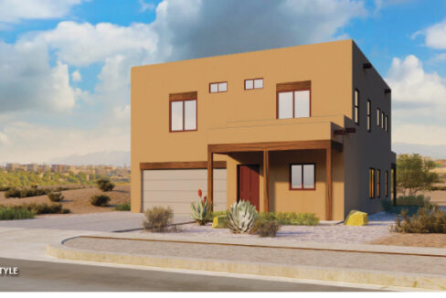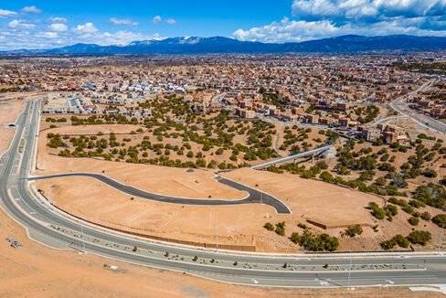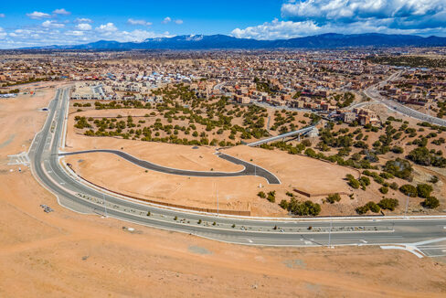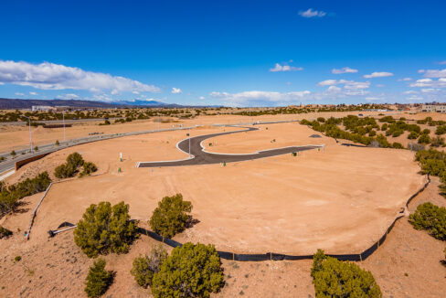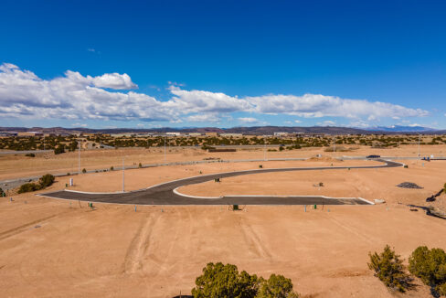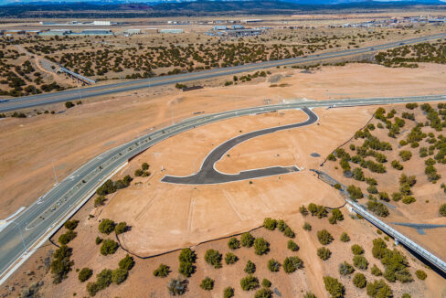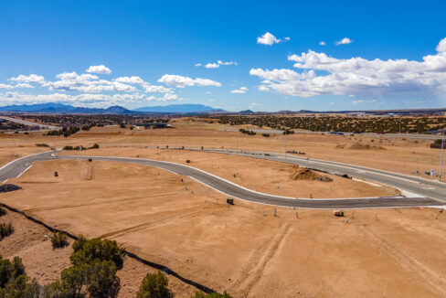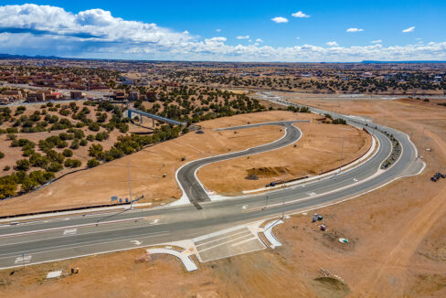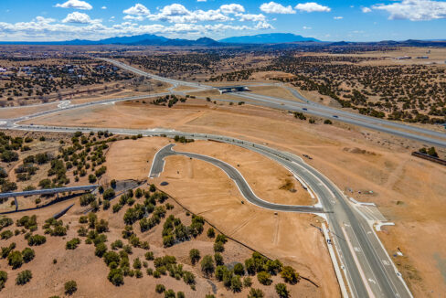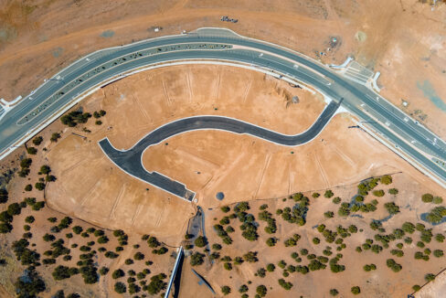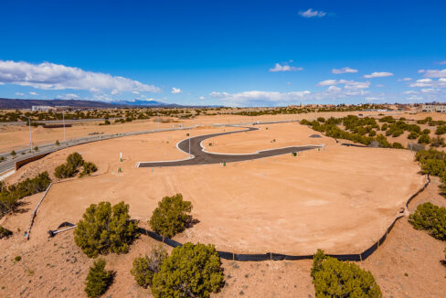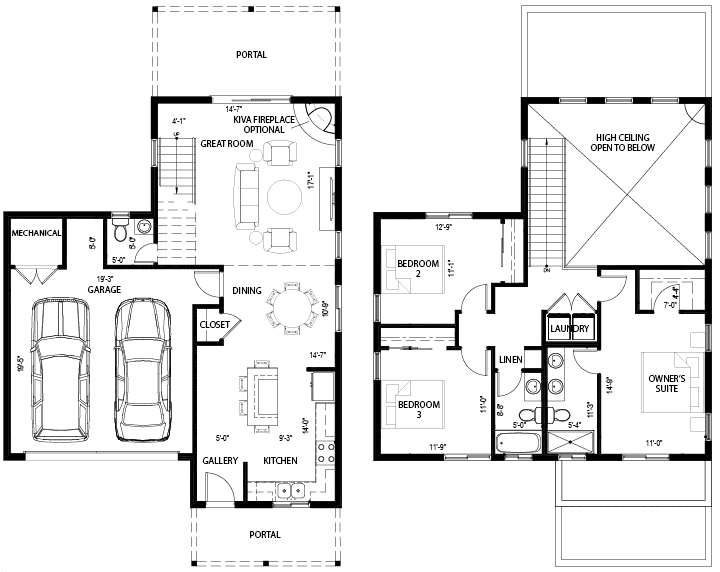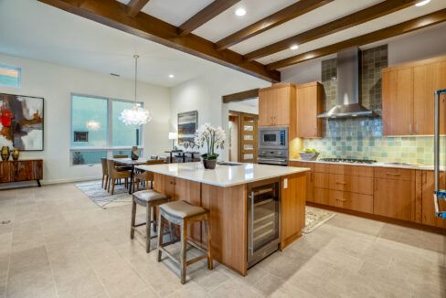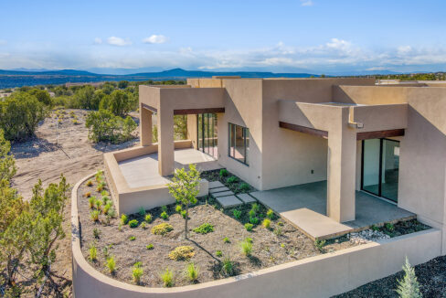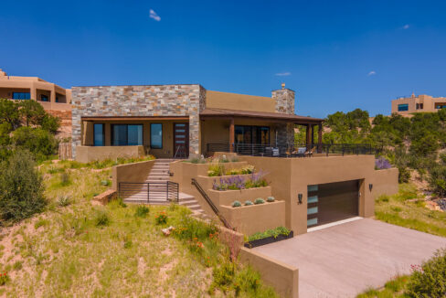Planned $539,000.00 - New Home
La Luna 3-Bedroom Floor Plan
Heated 1,571 SqFt
Garage 433 SqFt
Portals 269 SqFt
Total 2,273 SqFt
Homeowners will enjoy 9-foot, vaulted ceilings that create an open and airy spacious great room under El Sol and La Luna plans, and the comforts of a Kiva gas fireplace (optional) that cozily heat up the room. Other upgrades in the main living space include task lighting.
La Luna also offers a living room that opens up to a 16’ high ceiling, surrounded by windows that welcome the natural lighting to a bright, sun-filled home.
Enjoy the conveniences and features of a well-thought out kitchen with quartz counter tops, stainless-steel appliances and refrigerator, dishwasher, microwave and range with hood combo, a pantry and recessed lighting, and Deco tile back splashes.
Nine-foot ceiling bedrooms will include a ceiling fan with a light fixture, and a spacious walk-in closet in owner suites, and carpet in all bedrooms.
Bathrooms will include quartz countertops, ceramic tile flooring, hardwood cabinets, fiberglass show and tub surrounds, decorative light fixtures, and Kohler sink and bath fixtures to accent the bathroom. Upgrades may include ceramic tile shower enclosures.
Outdoor spaces include covered portals, and a finished, insulated garage.
Choose between two exterior finishes–the Territorial and Pueblo styles.
Finishes include concrete driveways and walk ways, front yard landscaping and irrigation, decorative light fixtures, wall or fencing. Options and upgrades are available.
Standard features and upgrade options, specifications, design and price are subject to change at any time without notice or prior obligation. The features listed above apply to Market Rate homes only.

