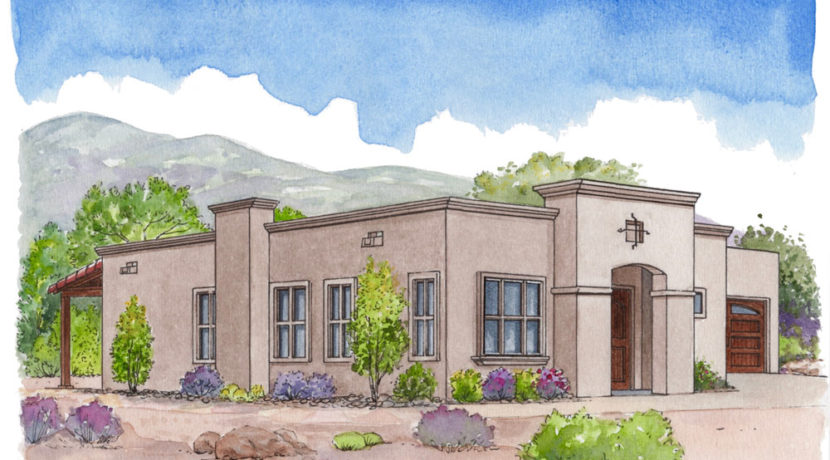We’re giving you options! The Capri plan comes in three versions. This cozy home ranges from 841 to 1,119+/- square feet. One and two bedrooms are available. The Capri model includes a spacious master suite and a portal off the kitchen entry. The open floor plan allows abundant natural light and easy living. High ceilings, granite counter tops, hardwood cabinets, walk-in closet, a Kitchenaid Stainless Steel appliance package and refrigerated A/C are just a few of the fine living features.
Available summer 2109. Four lots with Capri plans available.

