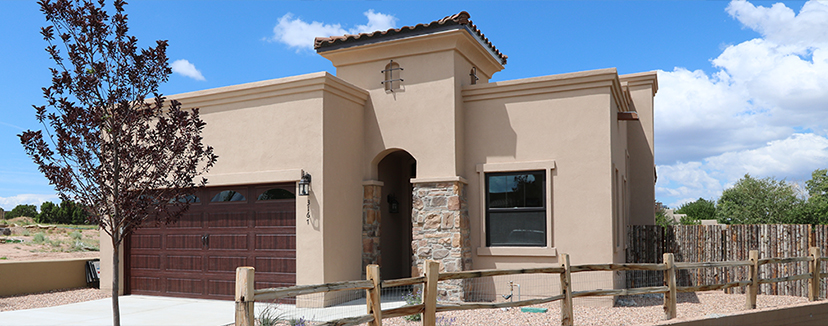Twilight Tour
3167 Viale Cetona, Villas di Tocana
One of the most sought-after neighborhoods in Santa Fe is Villas di Toscana, an established, Tuscan-style, HOA-enforced community with mature trees and landscaping. It is the only new gated project in the city, and Arete Homes of Santa Fe, Villas di Toscana’s exclusive builder, is delighted to present their “Pisa” floor plan.
Sited on a large lot with an open yard and a west-facing view, this lovely single-story home features clean exterior lines and angles softened by the arches and clay roof tiles that characterize Tuscan style. Varying ceiling heights are not only visually interesting, but open up the rooms and let in abundant natural light. The well-appointed kitchen features ample cabinet space, stainless steel KitchenAid appliances, and granite countertops. Outside, a large outdoor living space includes a cozy portal accessible from the living room, dining room, and master suite. With two master suites and an office or extra bedroom, the Pisa is perfectly sized for empty nesters or young couples.
HOME FEATURES
• Varied ceiling heights open up rooms and let in natural light
• Two master suites plus a flexible bedroom or office
• Well-appointed kitchen with granite counters and stainless steel appliances
• Large portal with access from the living room, dining room, and master suite
price: $475,900
lot size: 0.15 acres
heated sq. ft.: 1,768
total sq. ft.: 2,365
architect/designer: Len Nobel Company
interior designer: DeMarais | Home Staging + Design
Driving Directions
From the downtown area, take St. Francis Drive south to Sawmill Road. Turn right onto Rodeo Road, then left onto Camino Carlos Rey, and another left onto Governor Miles Road. Take a right onto Viale Tresana at the main entrance of the Villas di Toscana development.

