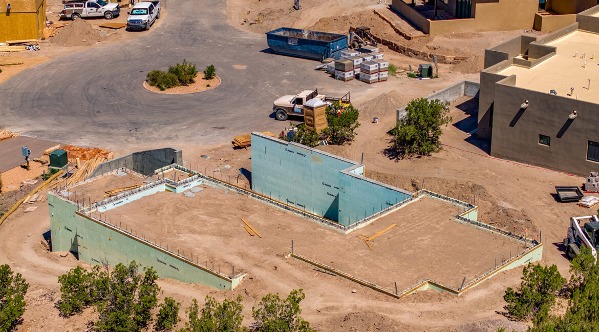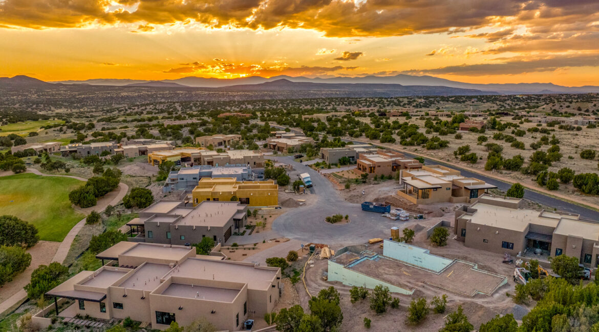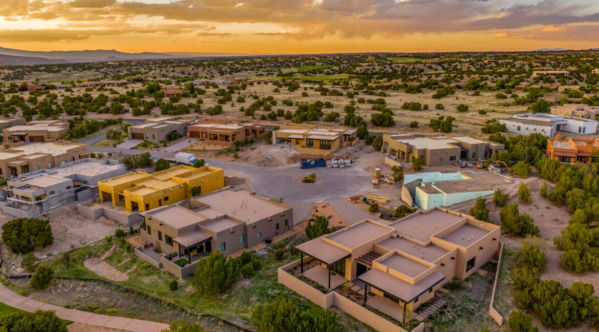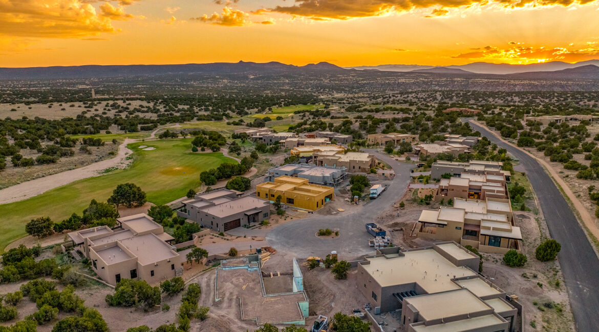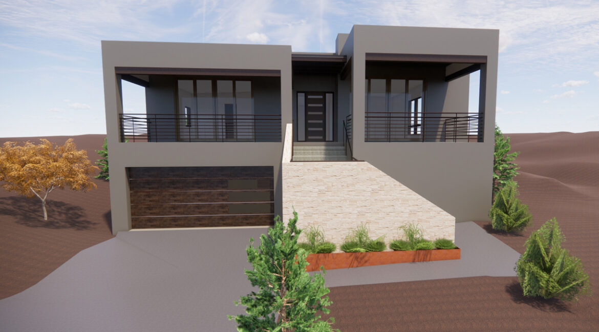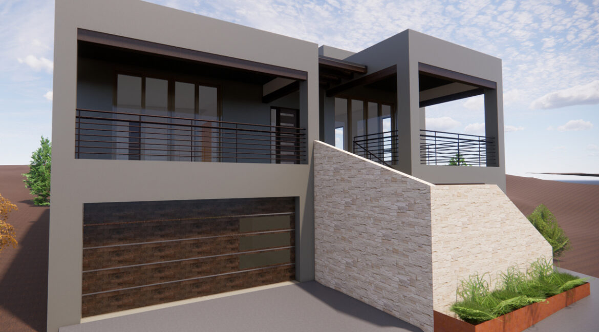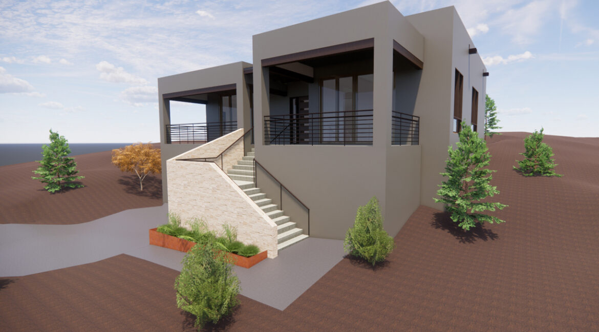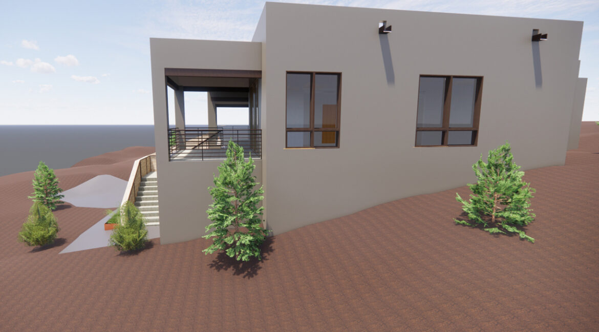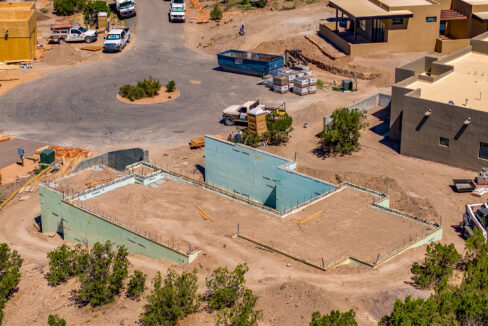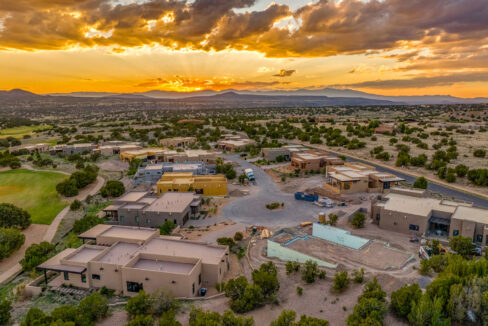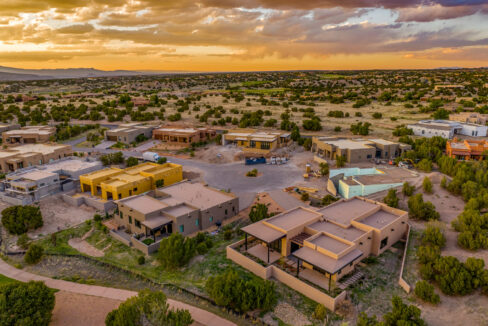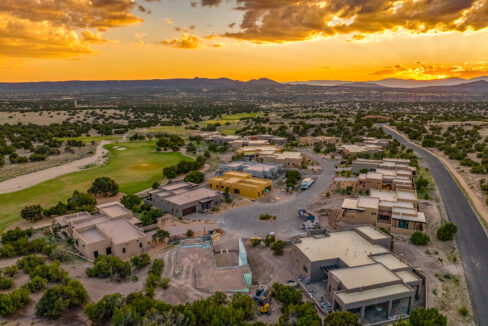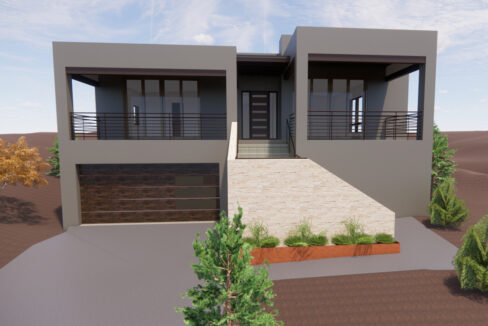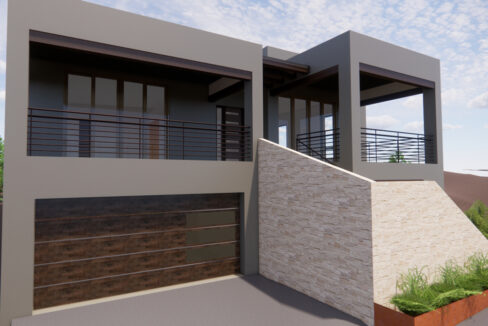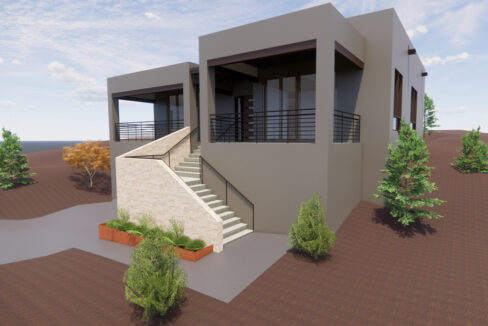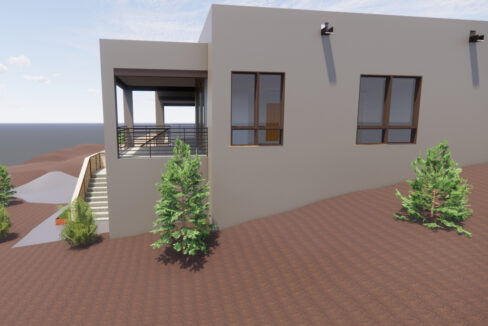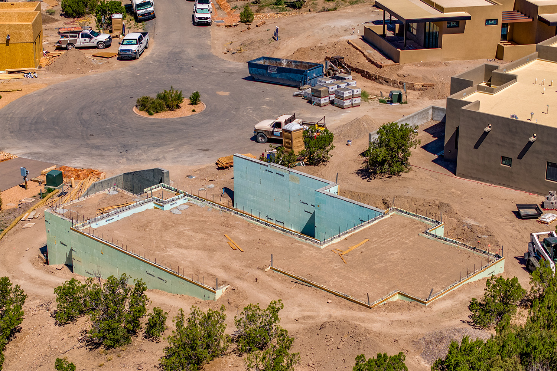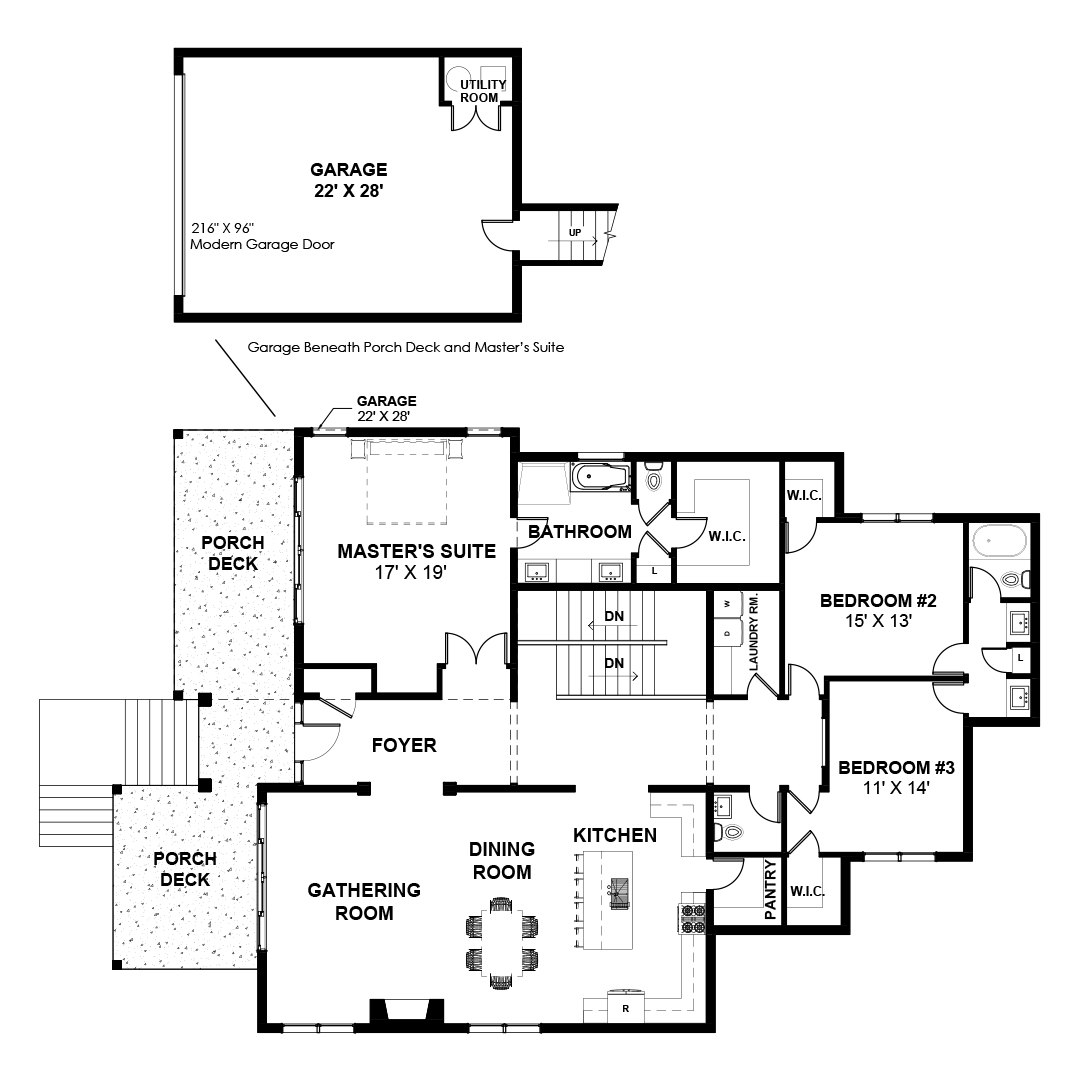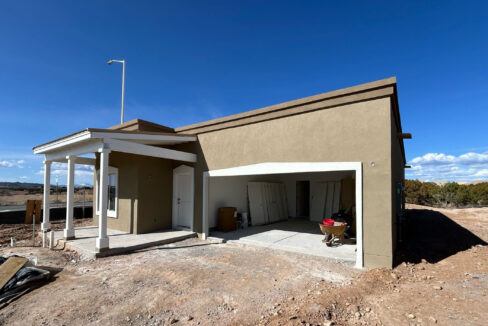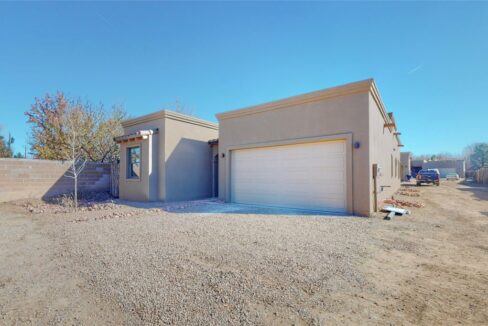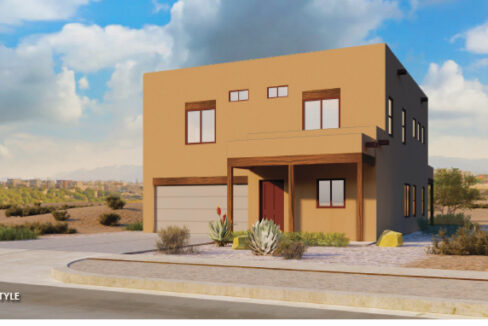Under Construction, Under Contract $1,395,000.00 - New Home
• Open concept floor plan home
• Gourmet kitchen with Viking Stainless Steel appliance package
• Beautiful low-profile gas fireplace with stone surround
• Two outdoor living spaces providing golf course, mountain and sunset views.
3 Bedrooms / 2.5 Bathrooms
Heated Area 2,454 SqFt
Garage 868 SqFt
Portals 475 SqFt
Totals 3,797 SqFt
This stunning 2,454 square-foot home starts from $1,395,000 and will be perched on one of the highest lots in Valverde with western mountain views and with stunning sunsets over the golf course.
The home is designed with the garage recessed into the hillside for easy access from the street. A wide set of stairs leads you up from the garage level to the living area above. The home design has all living areas on top of the hill to maximize the views from the gathering room, dining room with a porch positioned perfectly for sunsets. A large island provides plenty of room with an eating bar, lots of cabinet and counter space and a walk-in pantry, stainless steel appliance package and quartz countertops.
The large master bedroom has direct access to the deck over the garage for your morning sunrise views. The master bathroom includes a walk-in shower (without a curb or step) and a soaking tub, linen cabinet and custom built walk-in closet provides lots of personal space. The large secondary bedrooms each have walk-in closets and have a shared bathroom with access from each bedroom. Personalize your home by selecting interior finishes, color choices and other options that can be added. A low-maintenance landscape package is included and can be expanded with water features, fire pit, outdoor kitchen and BBQ, additional hardscape and landscape materials.
The homes of Valverde offer a traditional exterior design with stucco columns and wood beams at the entry and outdoor living spaces. Or, a traditional exterior design with stucco columns and wood beams at the entry and outdoor living spaces.
Located in the master-planned community of Las Campanas, Valverde is in a premium location along the Sunset Golf Course, just off Las Campanas Drive and Paseo Aragon.
Home owners will enjoy the 20 miles of hike and bike trails, two Jack Nicklaus golf courses, tennis and spa facilities and an equestrian center.
The community of Valverde at Las Campanas is monitored and patrolled by the homeowner association (HOA) and is located within an exclusive gated system. The HOA manages open-space trails and is patrolled by security.
Elevations are for representational purposes only.
For more information about Valverde at Las Campanas, please call Tom Abrams at: (505) 920-6402

