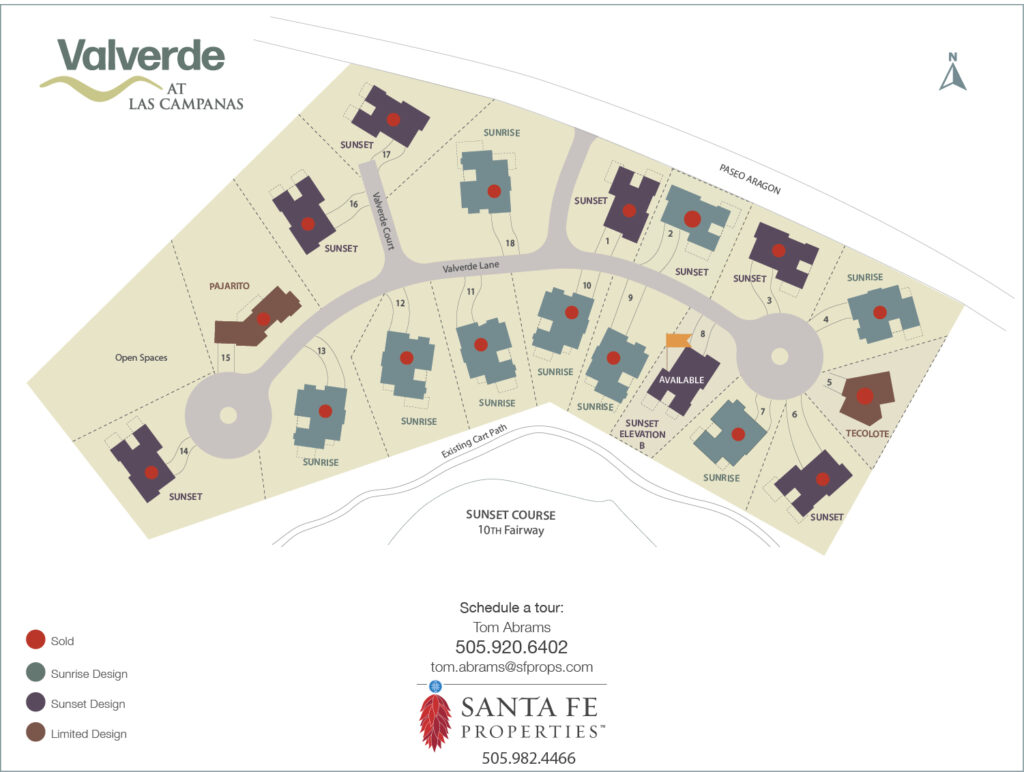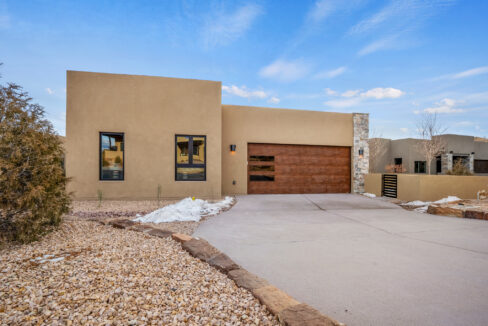Homes of Valverde at Las Campanas
The new homes of Valverde at Las Campanas are located just outside Santa Fe, N.M., and capture the beautiful landscape near the Sunset Golf Course at the 10th hole. Many homes are currently under construction, and it’s the best time to select and personalize your new home with floor plans ranging from 2,400 to 2,800 square feet. But hurry there are only two left!
Las Campanas is known for its distinctive homes–from pueblo to modern contemporary style. Valverde at Las Campanas offers new construction homes in the master-planned community developed and built by Arete Cole Development Company, LLC.
As a new homeowner, you’ll enjoy the 20 miles of hike and bike trails, two Jack Nicklaus golf courses, Tennis and Spa facilities and also an Equestrian Center.
In 2021, our Sunset model was awarded Best Master Suite, presented by 29th Annual Haciendas: A Parade of Homes.
Come see this year’s new Sunset model home, which will be in this year’s Parade of Homes! Open house every Sunday from 1-4 PM at 12 Valverde Lane.
We have two Sunset plans left!
For more information about Valverde at Las Campanas, please call Tom Abrams at: (505) 920-6402
Have questions? Read our FAQ, or let us know, here.
Valverde Sitemap
Valverde Featured Homes
9 Valverde Lane, Move-Ready
This beautiful new, Santa Fe home is next to the…
$1,449,000.00
Map and directions
Interested in Valverde at Las Campanas?
Receive occasional emails about the planned homes and community development of Valverde at Las Campanas during your search. We respect your privacy and you may safely opt out at any time.


