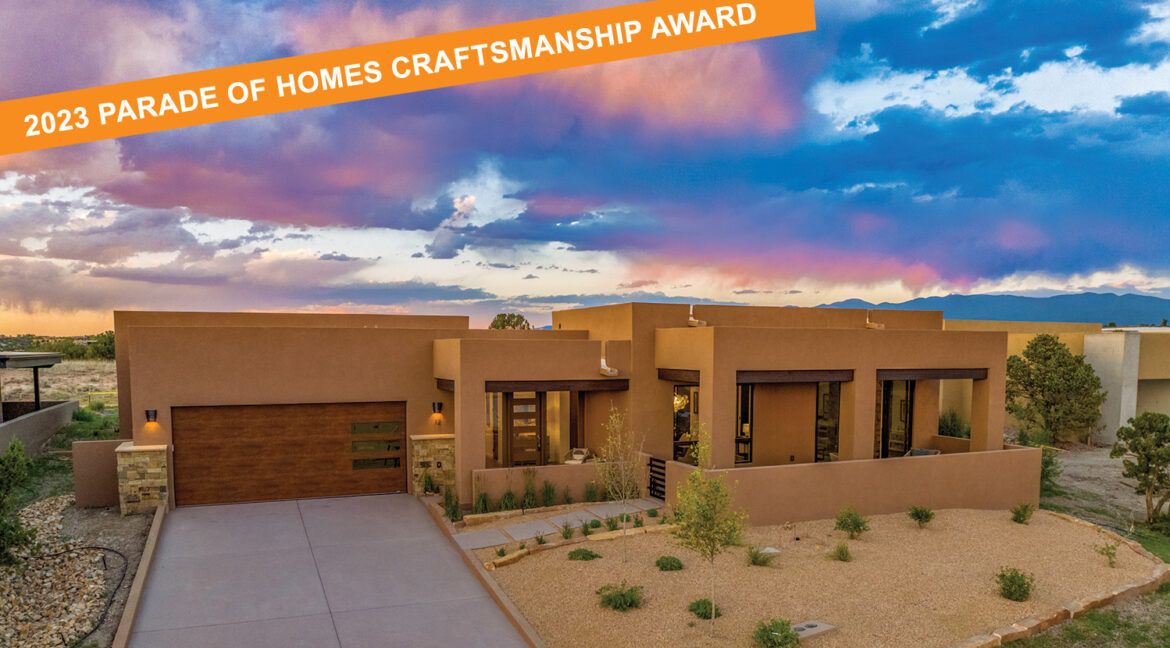Arete Homes Receives Haciendas Parade of Homes Craftsmanship Award! Piñon Group ($1.1M – $1.75M)
SUNSET PLAN at Valverde at Las Campanas
The Sunset floor plan in Valverde at Las Campanas features a traditional Santa Fe exterior with stucco columns and wood beams. The 2,495-square-foot home has an open concept floor plan. The gathering space, which includes a large gas fireplace with a stone surround, flows into outdoor living areas via glass sliding doors. A protected courtyard and covered patio off the gathering room offer high-desert views. Large windows provide abundant natural lighting throughout the home. The gourmet kitchen features beautiful walnut cabinets, Viking stainless steel appliances, quartz countertops, and a walk-in pantry.
Beyond the main living spaces, the owner’s suite includes a large portal accessed via a glass sliding door. The owner’s bathroom has a large curbless walk-in shower with a glass wall, a soaking tub, dual sinks, and a large custom-built walk-in closet with direct access to the laundry room. The floor plan also includes a large guest bedroom suite and a third room that can serve as a workspace or office. Simple-care landscaping with beautiful hardscape and landscape materials make the outdoor spaces ideal for entertaining or relaxing. Learn more about this home.
HOME FEATURES
- Open concept floor plan; one level
- Gourmet kitchen with a Viking stainless steel appliance package
- Beautiful low-profile gas fireplace with stone surround
- Three outdoor living spaces providing mountain and sunset views
- Low-maintenance sustainable home and landscaping
- Oversize two-car garage
HOME DETAILS
- Lot Size: 0.25 acres
- Heated Square Feet: 2,495
- Total Square Feet: 3,838
- Landscaping: Design Office
- Architect: Martinez Design Group

