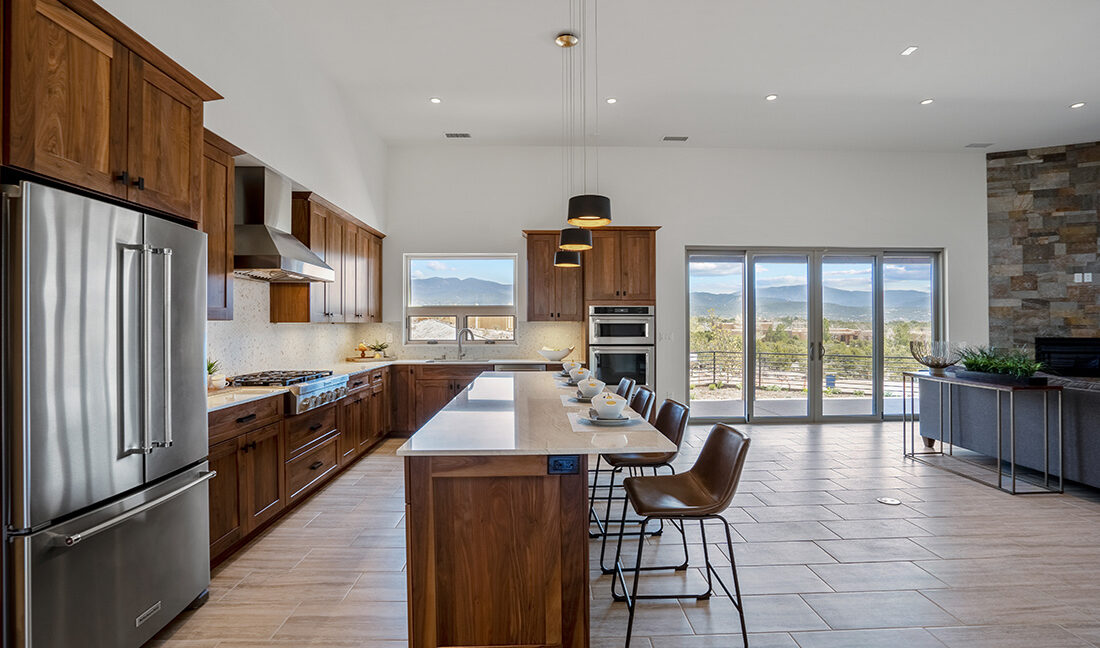1 VALVERDE LANE
$1,395,000
3 Bedrooms, 2.5 Bathrooms
Heated Area 2,454 SqFt
Garage 868 SqFt
Portals 475 SqFt
Totals 3,797 SqFt
The Tecolote is a one-of-a-kind floor plan in Valverde at Las Campanas, and construction has begun!
This stunning 2,454 square-foot home faces the golf course and is designed with the living areas to take in the sunset views.
A gourmet kitchen will be set with a large island providing plenty of counter space to prepare and eat from. Wood cabinets, a large walk-in pantry for storage, stainless steel appliances, and quartz countertops are a chef’s dream.
The large owner’s bedroom has direct access to the deck over the garage for taking in the morning sunrise views. The owner’s bathroom includes a walk-in shower, soaking tub, linen cabinets, and custom built walk-in closet that provides ample personal space.
The large second and third bedrooms each have walk-in closets and a shared bathroom with access from each room.
Personalize your home by selecting interior finishes, color choices and other options that can be added.
Landscape maintenance will be a breeze for this home. Now’s the time to select optional water features, fire pit, outdoor kitchen and BBQ, additional hardscape and landscape materials. Learn more about this home.
Photos are for representational purposes.

